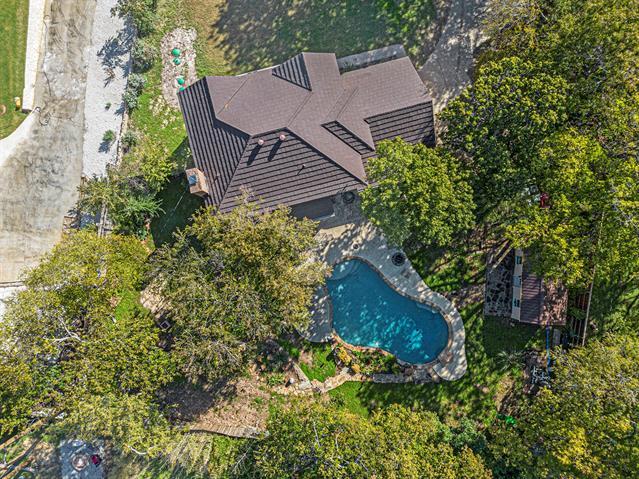8933 Crest Wood Drive Includes:
Remarks: Gated Community close to Eagle Mountain Lake! Lake Country Marina is less than half mile walk! Diving pool, diving rock, waterfall and sun ledge, entertaining area. Heavily treed and oversized lot. Flexible spaces on first floor. Large formal dining with wood floors. Formal living area or could be a great office off of entry. Open kitchen to living area with fireplace and built ins. View of back yard and pool from kitchen, breakfast room and living area. Island kitchen with granite, smooth top cooking, double ovens, breakfast bar. Utility has cabinets and exterior door to the backyard and pool. Upstairs is an enormous suite with separate shower, dual sinks, jet tub, walk in closet. Two spacious bedrooms with an adjacent bath. Hall bath has granite, tile floors, tub-shower combination. Enormous bonus room upstairs could be another living area, gameroom or media space! Oversized garage with workshop. Iron and wood fencing. No City Taxes, unincorporated Tarrant County. Directions: 820 to azle avenue, cross bridge and turn right on boat club road, left on live oak, gated neighborhood at the end of the street. |
| Bedrooms | 3 | |
| Baths | 3 | |
| Year Built | 1990 | |
| Lot Size | .5 to < 1 Acre | |
| Garage | 2 Car Garage | |
| HOA Dues | $560 Annually | |
| Property Type | Fort Worth Single Family | |
| Listing Status | Contract Accepted | |
| Listed By | Terri Christian, Keller Williams Realty | |
| Listing Price | $535,000 | |
| Schools: | ||
| Elem School | Eagle Mountain | |
| Middle School | Wayside | |
| High School | Boswell | |
| District | Eagle Mt Saginaw | |
| Bedrooms | 3 | |
| Baths | 3 | |
| Year Built | 1990 | |
| Lot Size | .5 to < 1 Acre | |
| Garage | 2 Car Garage | |
| HOA Dues | $560 Annually | |
| Property Type | Fort Worth Single Family | |
| Listing Status | Contract Accepted | |
| Listed By | Terri Christian, Keller Williams Realty | |
| Listing Price | $535,000 | |
| Schools: | ||
| Elem School | Eagle Mountain | |
| Middle School | Wayside | |
| High School | Boswell | |
| District | Eagle Mt Saginaw | |
8933 Crest Wood Drive Includes:
Remarks: Gated Community close to Eagle Mountain Lake! Lake Country Marina is less than half mile walk! Diving pool, diving rock, waterfall and sun ledge, entertaining area. Heavily treed and oversized lot. Flexible spaces on first floor. Large formal dining with wood floors. Formal living area or could be a great office off of entry. Open kitchen to living area with fireplace and built ins. View of back yard and pool from kitchen, breakfast room and living area. Island kitchen with granite, smooth top cooking, double ovens, breakfast bar. Utility has cabinets and exterior door to the backyard and pool. Upstairs is an enormous suite with separate shower, dual sinks, jet tub, walk in closet. Two spacious bedrooms with an adjacent bath. Hall bath has granite, tile floors, tub-shower combination. Enormous bonus room upstairs could be another living area, gameroom or media space! Oversized garage with workshop. Iron and wood fencing. No City Taxes, unincorporated Tarrant County. Directions: 820 to azle avenue, cross bridge and turn right on boat club road, left on live oak, gated neighborhood at the end of the street. |
| Additional Photos: | |||
 |
 |
 |
 |
 |
 |
 |
 |
NTREIS does not attempt to independently verify the currency, completeness, accuracy or authenticity of data contained herein.
Accordingly, the data is provided on an 'as is, as available' basis. Last Updated: 04-27-2024