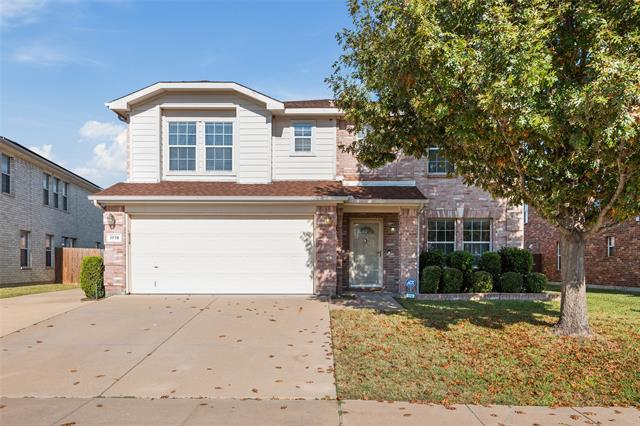1719 Sienna Drive Includes:
Remarks: Beautiful 3 bedroom, 2.5 bath Arlington home with a generous floorplan is ready for you to call your own! Soaring ceilings and large windows allow the home to be filled with natural light. This home is perfect for hosting friends and family! Inviting formal living room. Large eat-in kitchen offers built-in appliances, an island, and ample storage and prep space. Large family room sits at the heart of the home and opens to the kitchen and dining room. Serene primary bedroom with ensuite bath with dual sinks and a walk-in closet. Spacious secondary bedrooms and bath share the second floor with an additional family room. You will appreciate the large private backyard with a covered patio and sparkling inground pool. This home is directly across from an open space and trails to explore. Excellent location with many shopping, dining, and entertainment options nearby. 3D tour available online! Directions: Head south on tx 360 south take the exit toward lynn crk mildred walker parkway webb lynn road slight left onto south state highway 360 south watson road turn right onto southeast parkway turn left onto swainson trail turn left onto sienna drive. |
| Bedrooms | 3 | |
| Baths | 3 | |
| Year Built | 2004 | |
| Lot Size | Less Than .5 Acre | |
| Garage | 2 Car Garage | |
| HOA Dues | $205 Annually | |
| Property Type | Arlington Single Family | |
| Listing Status | Active | |
| Listed By | Julieanne Jones, Redfin Corporation | |
| Listing Price | $425,000 | |
| Schools: | ||
| Elem School | Beckham | |
| High School | Seguin | |
| District | Arlington | |
| Bedrooms | 3 | |
| Baths | 3 | |
| Year Built | 2004 | |
| Lot Size | Less Than .5 Acre | |
| Garage | 2 Car Garage | |
| HOA Dues | $205 Annually | |
| Property Type | Arlington Single Family | |
| Listing Status | Active | |
| Listed By | Julieanne Jones, Redfin Corporation | |
| Listing Price | $425,000 | |
| Schools: | ||
| Elem School | Beckham | |
| High School | Seguin | |
| District | Arlington | |
1719 Sienna Drive Includes:
Remarks: Beautiful 3 bedroom, 2.5 bath Arlington home with a generous floorplan is ready for you to call your own! Soaring ceilings and large windows allow the home to be filled with natural light. This home is perfect for hosting friends and family! Inviting formal living room. Large eat-in kitchen offers built-in appliances, an island, and ample storage and prep space. Large family room sits at the heart of the home and opens to the kitchen and dining room. Serene primary bedroom with ensuite bath with dual sinks and a walk-in closet. Spacious secondary bedrooms and bath share the second floor with an additional family room. You will appreciate the large private backyard with a covered patio and sparkling inground pool. This home is directly across from an open space and trails to explore. Excellent location with many shopping, dining, and entertainment options nearby. 3D tour available online! Directions: Head south on tx 360 south take the exit toward lynn crk mildred walker parkway webb lynn road slight left onto south state highway 360 south watson road turn right onto southeast parkway turn left onto swainson trail turn left onto sienna drive. |
| Additional Photos: | |||
 |
 |
 |
 |
 |
 |
 |
 |
NTREIS does not attempt to independently verify the currency, completeness, accuracy or authenticity of data contained herein.
Accordingly, the data is provided on an 'as is, as available' basis. Last Updated: 04-27-2024