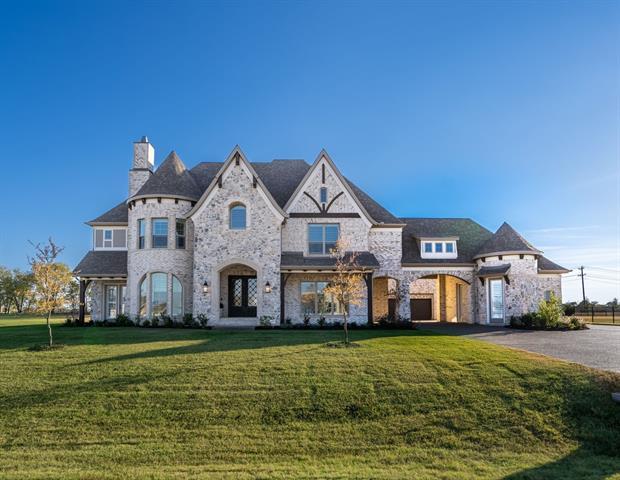4401 Dover Drive Includes:
Remarks: Discover the epitome of luxury living at 4401 Dover Dr, a palatial residence in the prestigious Kings Crossing community. As you approach the property, you'll be captivated by its striking presence. The grand entrance beckons you inside, where you'll be greeted by a breathtaking dual staircase that sets the tone for the grandeur that awaits. With 7,200 square feet of exquisitely designed living space, there's room for every aspect of your life. This home offers an abundance of space for living, entertaining, and unwinding in style. 6 generously proportioned bedrooms and 5 and a half bathrooms provide the utmost in privacy and relaxation, ensuring everyone in your household has a haven of their own. This home is a true entertainer's dream, with open concept living areas, game room, media room and a spacious backyard that offers potential for a pool and is plumbed for gas. If you're ready to make this property your own, contact us today to schedule a private tour. Directions: Please use gps but put in allen as the city or the gps will take you to the wrong area. |
| Bedrooms | 6 | |
| Baths | 6 | |
| Year Built | 2022 | |
| Lot Size | 1 to < 3 Acres | |
| Garage | 3 Car Garage | |
| HOA Dues | $1000 Annually | |
| Property Type | Parker Single Family (New) | |
| Listing Status | Active | |
| Listed By | Shari Quan-Rios, Fathom Realty | |
| Listing Price | $2,099,000 | |
| Schools: | ||
| Elem School | Hunt | |
| Middle School | Murphy | |
| High School | Mcmillen | |
| District | Plano | |
| Senior School | Plano East | |
| Bedrooms | 6 | |
| Baths | 6 | |
| Year Built | 2022 | |
| Lot Size | 1 to < 3 Acres | |
| Garage | 3 Car Garage | |
| HOA Dues | $1000 Annually | |
| Property Type | Parker Single Family (New) | |
| Listing Status | Active | |
| Listed By | Shari Quan-Rios, Fathom Realty | |
| Listing Price | $2,099,000 | |
| Schools: | ||
| Elem School | Hunt | |
| Middle School | Murphy | |
| High School | Mcmillen | |
| District | Plano | |
| Senior School | Plano East | |
4401 Dover Drive Includes:
Remarks: Discover the epitome of luxury living at 4401 Dover Dr, a palatial residence in the prestigious Kings Crossing community. As you approach the property, you'll be captivated by its striking presence. The grand entrance beckons you inside, where you'll be greeted by a breathtaking dual staircase that sets the tone for the grandeur that awaits. With 7,200 square feet of exquisitely designed living space, there's room for every aspect of your life. This home offers an abundance of space for living, entertaining, and unwinding in style. 6 generously proportioned bedrooms and 5 and a half bathrooms provide the utmost in privacy and relaxation, ensuring everyone in your household has a haven of their own. This home is a true entertainer's dream, with open concept living areas, game room, media room and a spacious backyard that offers potential for a pool and is plumbed for gas. If you're ready to make this property your own, contact us today to schedule a private tour. Directions: Please use gps but put in allen as the city or the gps will take you to the wrong area. |
| Additional Photos: | |||
 |
 |
 |
 |
 |
 |
 |
 |
NTREIS does not attempt to independently verify the currency, completeness, accuracy or authenticity of data contained herein.
Accordingly, the data is provided on an 'as is, as available' basis. Last Updated: 04-28-2024