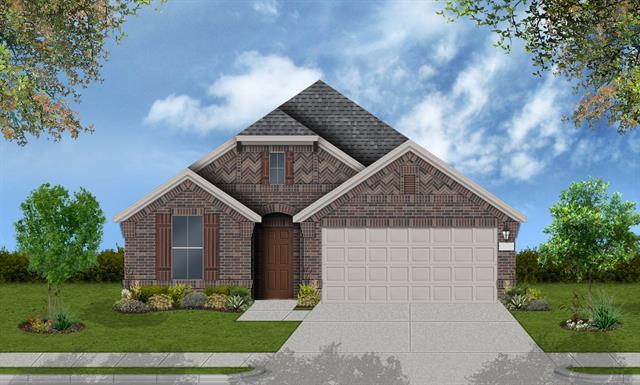921 Heritage Trail Includes:
Remarks: MLS# 20471243 - Built by Coventry Homes - EST. CONST. COMPLETION Jul 04, 2024 ~ Welcome to your dream home! This stunning home boasts luxury and style, featuring an array of impeccable upgrades and finishes that will leave you breathless. Inside, you'll be mesmerized by the primary bedroom's upgraded bowed window, offering awe-inspiring views and an abundance of natural light. The kitchen is a masterpiece of design and functionality. Indulge in the beauty of upgraded white cabinets, complete with a trash can pullout and pot and pan drawers featuring a convenient spice rack pullout. The cabinet-wrapped island not only adds a touch of elegance but also provides ample storage and a perfect space for meal prep and entertaining guests. The upgraded counters exude sophistication, creating a culinary haven like no other. Every inch of this home dances with an air of elegance, thanks to the upgraded black plumbing and lighting fixtures that adorn the space, elevating its style!! Directions: Located off of 35w and robson ranch road. |
| Bedrooms | 4 | |
| Baths | 2 | |
| Year Built | 2023 | |
| Lot Size | Less Than .5 Acre | |
| Garage | 2 Car Garage | |
| HOA Dues | $116 Monthly | |
| Property Type | Argyle Single Family (New) | |
| Listing Status | Active | |
| Listed By | Ben Caballero, HomesUSA.com | |
| Listing Price | $561,858 | |
| Schools: | ||
| Elem School | Argyle South | |
| Middle School | Argyle | |
| High School | Argyle | |
| District | Argyle | |
| Bedrooms | 4 | |
| Baths | 2 | |
| Year Built | 2023 | |
| Lot Size | Less Than .5 Acre | |
| Garage | 2 Car Garage | |
| HOA Dues | $116 Monthly | |
| Property Type | Argyle Single Family (New) | |
| Listing Status | Active | |
| Listed By | Ben Caballero, HomesUSA.com | |
| Listing Price | $561,858 | |
| Schools: | ||
| Elem School | Argyle South | |
| Middle School | Argyle | |
| High School | Argyle | |
| District | Argyle | |
921 Heritage Trail Includes:
Remarks: MLS# 20471243 - Built by Coventry Homes - EST. CONST. COMPLETION Jul 04, 2024 ~ Welcome to your dream home! This stunning home boasts luxury and style, featuring an array of impeccable upgrades and finishes that will leave you breathless. Inside, you'll be mesmerized by the primary bedroom's upgraded bowed window, offering awe-inspiring views and an abundance of natural light. The kitchen is a masterpiece of design and functionality. Indulge in the beauty of upgraded white cabinets, complete with a trash can pullout and pot and pan drawers featuring a convenient spice rack pullout. The cabinet-wrapped island not only adds a touch of elegance but also provides ample storage and a perfect space for meal prep and entertaining guests. The upgraded counters exude sophistication, creating a culinary haven like no other. Every inch of this home dances with an air of elegance, thanks to the upgraded black plumbing and lighting fixtures that adorn the space, elevating its style!! Directions: Located off of 35w and robson ranch road. |
| Additional Photos: | |||
 |
 |
 |
 |
 |
 |
 |
 |
NTREIS does not attempt to independently verify the currency, completeness, accuracy or authenticity of data contained herein.
Accordingly, the data is provided on an 'as is, as available' basis. Last Updated: 04-26-2024