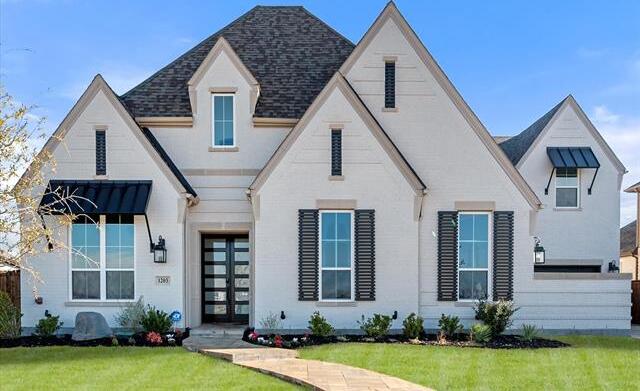1203 Limestone Ridge Road Includes:
Remarks: WOW FACTOR Sleek sophistication awaits you in this gorgeous 2022 Highland Home loaded with over $177k in upgrades including custom features and designer touches throughout! Upon entering this luxury smart home, you will be greeted by an open foyer, executive study with built in cabinets and shelving, and cinema room. Open concept living room adorned with a wall of windows, dining room & gourmet equipped kitchen with soft close custom over-lay cabinets with upper and under lighting, and oversized island. Expansive owner’s suite features a freestanding Sicily tub, rain-head glass shower, dressing area and custom walk-in closet. First-floor guest bedroom with en suite as well as two one split 3-car epoxied garages. Dramatic wood stairs take you up to 3 oversized bedrooms with 3 bathrooms and game room. Resort style backyard oasis with pool stub out, sink plumbing, gas drop, and TV connections. This home is the absolute definition of being made for entertaining and will be sure to impress! Directions: See gps; from us 287 exit heritage parkway, and follow onto commerce drive; ; turn right onto heritage parkway; cross south; main street; entrance to community on the left; from tx 360 south; exit heritage parkway and turn right on heritage parkway, cross over 287 and cross south main street. |
| Bedrooms | 5 | |
| Baths | 6 | |
| Year Built | 2022 | |
| Lot Size | Less Than .5 Acre | |
| Garage | 3 Car Garage | |
| HOA Dues | $875 Annually | |
| Property Type | Mansfield Single Family (New) | |
| Listing Status | Contract Accepted | |
| Listed By | Lindsay Cadenhead, Davey Goosmann Realty | |
| Listing Price | $1,038,500 | |
| Schools: | ||
| Elem School | Annette Perry | |
| Middle School | Charlene Mckinzey | |
| High School | Legacy | |
| District | Mansfield | |
| Intermediate School | Alma Martinez | |
| Bedrooms | 5 | |
| Baths | 6 | |
| Year Built | 2022 | |
| Lot Size | Less Than .5 Acre | |
| Garage | 3 Car Garage | |
| HOA Dues | $875 Annually | |
| Property Type | Mansfield Single Family (New) | |
| Listing Status | Contract Accepted | |
| Listed By | Lindsay Cadenhead, Davey Goosmann Realty | |
| Listing Price | $1,038,500 | |
| Schools: | ||
| Elem School | Annette Perry | |
| Middle School | Charlene Mckinzey | |
| High School | Legacy | |
| District | Mansfield | |
| Intermediate School | Alma Martinez | |
1203 Limestone Ridge Road Includes:
Remarks: WOW FACTOR Sleek sophistication awaits you in this gorgeous 2022 Highland Home loaded with over $177k in upgrades including custom features and designer touches throughout! Upon entering this luxury smart home, you will be greeted by an open foyer, executive study with built in cabinets and shelving, and cinema room. Open concept living room adorned with a wall of windows, dining room & gourmet equipped kitchen with soft close custom over-lay cabinets with upper and under lighting, and oversized island. Expansive owner’s suite features a freestanding Sicily tub, rain-head glass shower, dressing area and custom walk-in closet. First-floor guest bedroom with en suite as well as two one split 3-car epoxied garages. Dramatic wood stairs take you up to 3 oversized bedrooms with 3 bathrooms and game room. Resort style backyard oasis with pool stub out, sink plumbing, gas drop, and TV connections. This home is the absolute definition of being made for entertaining and will be sure to impress! Directions: See gps; from us 287 exit heritage parkway, and follow onto commerce drive; ; turn right onto heritage parkway; cross south; main street; entrance to community on the left; from tx 360 south; exit heritage parkway and turn right on heritage parkway, cross over 287 and cross south main street. |
| Additional Photos: | |||
 |
 |
 |
 |
 |
 |
 |
 |
NTREIS does not attempt to independently verify the currency, completeness, accuracy or authenticity of data contained herein.
Accordingly, the data is provided on an 'as is, as available' basis. Last Updated: 05-02-2024