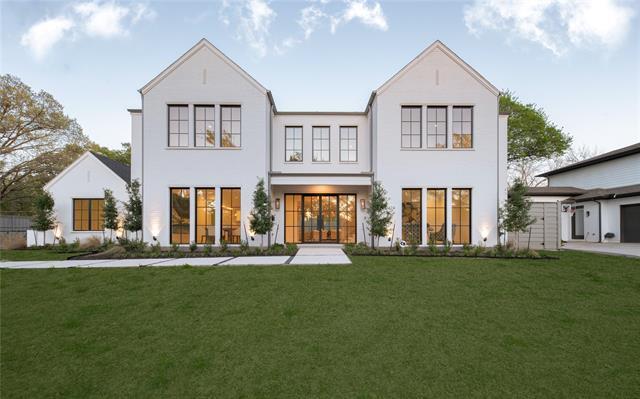10424 Heather Lane Includes:
Remarks: This new construction luxury estate features 5-bed all ensuite on an oversized .37-acre lot in the premier private school corridor. Crafted by Olerio Homes with an open floor plan seamlessly connecting the kitchen to living areas, perfect for entertaining. Unwind in the lavish primary suite, complete with a spa-like bath and a walk-in closet. Four additional ensuite beds offer ample space and privacy for all guests. Timeless elegance of custom finishes include marble and quartz countertops, white oak hardwood floors, designer lighting and hardware. The heart of the home offers a gourmet kitchen, with top-of-the-line stainless appliances, and additional prep kitchen for hosting. Gorgeous curb appeal including a privacy drive and gate to access your 3 car garage. A dedicated study and game room offers abundant space for both work and play. Step outside to the expansive backyard, where you'll find a covered patio with phantom screens, outdoor kitchen and beautifully landscaped grounds. Directions: North on midway; west on merrell road turn north onto heather lane; property is on your right. |
| Bedrooms | 5 | |
| Baths | 6 | |
| Year Built | 2023 | |
| Lot Size | Less Than .5 Acre | |
| Garage | 3 Car Garage | |
| Property Type | Dallas Single Family (New) | |
| Listing Status | Contract Accepted | |
| Listed By | Breah Brown, Douglas Elliman Real Estate | |
| Listing Price | $2,795,000 | |
| Schools: | ||
| Elem School | Withers | |
| Middle School | Walker | |
| High School | White | |
| District | Dallas | |
| Bedrooms | 5 | |
| Baths | 6 | |
| Year Built | 2023 | |
| Lot Size | Less Than .5 Acre | |
| Garage | 3 Car Garage | |
| Property Type | Dallas Single Family (New) | |
| Listing Status | Contract Accepted | |
| Listed By | Breah Brown, Douglas Elliman Real Estate | |
| Listing Price | $2,795,000 | |
| Schools: | ||
| Elem School | Withers | |
| Middle School | Walker | |
| High School | White | |
| District | Dallas | |
10424 Heather Lane Includes:
Remarks: This new construction luxury estate features 5-bed all ensuite on an oversized .37-acre lot in the premier private school corridor. Crafted by Olerio Homes with an open floor plan seamlessly connecting the kitchen to living areas, perfect for entertaining. Unwind in the lavish primary suite, complete with a spa-like bath and a walk-in closet. Four additional ensuite beds offer ample space and privacy for all guests. Timeless elegance of custom finishes include marble and quartz countertops, white oak hardwood floors, designer lighting and hardware. The heart of the home offers a gourmet kitchen, with top-of-the-line stainless appliances, and additional prep kitchen for hosting. Gorgeous curb appeal including a privacy drive and gate to access your 3 car garage. A dedicated study and game room offers abundant space for both work and play. Step outside to the expansive backyard, where you'll find a covered patio with phantom screens, outdoor kitchen and beautifully landscaped grounds. Directions: North on midway; west on merrell road turn north onto heather lane; property is on your right. |
| Additional Photos: | |||
 |
 |
 |
 |
 |
 |
 |
 |
NTREIS does not attempt to independently verify the currency, completeness, accuracy or authenticity of data contained herein.
Accordingly, the data is provided on an 'as is, as available' basis. Last Updated: 04-28-2024