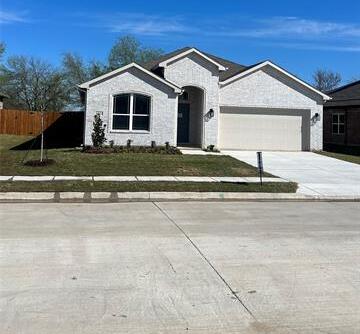1224 Anderson Drive Includes:
Remarks: WELCOME TO STONEHOLLOW HOMES! ANDERSON CROSSING IN TRENTON! NORWOOD FLOOR PLAN! ZERO DOWN PAYMENT! USDA HOME LOAN! Charming, open floor plan with great features. Exterior with popular ALPINE FOG WHITE brick. LUXURY VINYL PLANK wood floors in Entry, Family, Kitchen, Dining. WHITE SHAKER CABINETS in kitchen and baths. Antique White granite countertops with glossy white subway tile! STAINLESS STEEL APPLIANCES! Primary Bedroom w. spacious WALK-IN CLOSET! Ensuite Primary Bath with oversized shower. Showers with OVERSIZED 12X24 WALL TILE! Antique White Granite in bathrooms! FEATURES INCLUDE rounded corners, stylish interior doors, elongated toilets, rectangle sinks, RADIANT BARRIER ROOF DECK, full sod, full sprinkler, partial gutters, WiFi enabled garage door opener, oversized kitchen island. **FOR GPS USE: 807 E. SAUNDERS ST., TRENTON, TX 75490***ONLY 15 MINUTES NORTH OF MELISSA; 23 MINUTES NORTH OF MCKINNEY! COME SEE US! Directions: Use gps: 807 east; saunders street, trenton, tx 75490 (sales trailer) model is under contstruction. |
| Bedrooms | 3 | |
| Baths | 2 | |
| Year Built | 2023 | |
| Lot Size | Less Than .5 Acre | |
| Garage | 2 Car Garage | |
| HOA Dues | $500 Annually | |
| Property Type | Trenton Single Family (New) | |
| Listing Status | Contract Accepted | |
| Listed By | Kathryn Corey, House & Home Real Estate, LLC | |
| Listing Price | $350,000 | |
| Schools: | ||
| Elem School | Trenton | |
| Middle School | Trenton | |
| High School | Trenton | |
| District | Trenton | |
| Bedrooms | 3 | |
| Baths | 2 | |
| Year Built | 2023 | |
| Lot Size | Less Than .5 Acre | |
| Garage | 2 Car Garage | |
| HOA Dues | $500 Annually | |
| Property Type | Trenton Single Family (New) | |
| Listing Status | Contract Accepted | |
| Listed By | Kathryn Corey, House & Home Real Estate, LLC | |
| Listing Price | $350,000 | |
| Schools: | ||
| Elem School | Trenton | |
| Middle School | Trenton | |
| High School | Trenton | |
| District | Trenton | |
1224 Anderson Drive Includes:
Remarks: WELCOME TO STONEHOLLOW HOMES! ANDERSON CROSSING IN TRENTON! NORWOOD FLOOR PLAN! ZERO DOWN PAYMENT! USDA HOME LOAN! Charming, open floor plan with great features. Exterior with popular ALPINE FOG WHITE brick. LUXURY VINYL PLANK wood floors in Entry, Family, Kitchen, Dining. WHITE SHAKER CABINETS in kitchen and baths. Antique White granite countertops with glossy white subway tile! STAINLESS STEEL APPLIANCES! Primary Bedroom w. spacious WALK-IN CLOSET! Ensuite Primary Bath with oversized shower. Showers with OVERSIZED 12X24 WALL TILE! Antique White Granite in bathrooms! FEATURES INCLUDE rounded corners, stylish interior doors, elongated toilets, rectangle sinks, RADIANT BARRIER ROOF DECK, full sod, full sprinkler, partial gutters, WiFi enabled garage door opener, oversized kitchen island. **FOR GPS USE: 807 E. SAUNDERS ST., TRENTON, TX 75490***ONLY 15 MINUTES NORTH OF MELISSA; 23 MINUTES NORTH OF MCKINNEY! COME SEE US! Directions: Use gps: 807 east; saunders street, trenton, tx 75490 (sales trailer) model is under contstruction. |
| Additional Photos: | |||
 |
|||
NTREIS does not attempt to independently verify the currency, completeness, accuracy or authenticity of data contained herein.
Accordingly, the data is provided on an 'as is, as available' basis. Last Updated: 04-29-2024