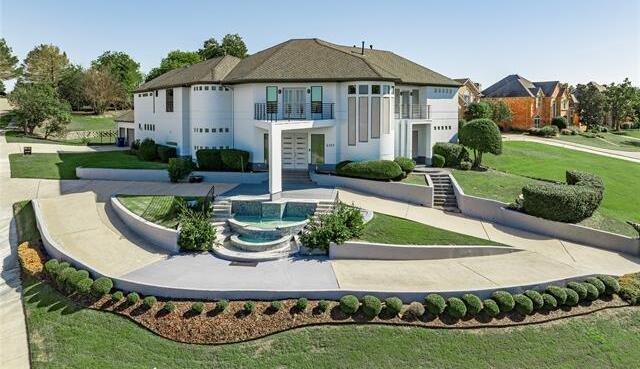2313 Versailles Court Includes:
Remarks: Seller says Bring all offers!. Iconic example of contemporary architecture showcasing lake & pool views. Sophisticated 5,016 sq. ft. (per appraiser) masterpiece features pool, spa, outdoor kitchen, sports court, double circle drive, entry fountain & porte cochere. The 2 story formal spaces offer pool views & share a towering fireplace and wet bar. The granite Kitchen with large island & hostess desk is open to the Breakfast Area with pool view & adjoins Family Room with fireplace. A Media Room, Ensuite Bedroom, Office with private entrance, Powder Bath & Full Bath with pool access complete level 1. The Primary Suite features a viewing balcony, fireplace & spa like Bath with steam shower, jetted tub, bidet, large closet & cedar closet. The Upper Gallery leads to the Viewing Deck with views of the lake & surrounding landscape. Level 2 also includes an Office Niche, Game Room with lake and pool views, 2nd staircase & 2 additional Bedrooms with marble accented bath & oversized shower. Directions: From interstate thirty, south on ridge road to lafayette drive, right to versailles; property on corner. |
| Bedrooms | 4 | |
| Baths | 5 | |
| Year Built | 1997 | |
| Lot Size | .5 to < 1 Acre | |
| Garage | 3 Car Garage | |
| HOA Dues | $500 Annually | |
| Property Type | Heath Single Family | |
| Listing Status | Contract Accepted | |
| Listed By | Aidan Flores, Coldwell Banker Realty | |
| Listing Price | $1,350,000 | |
| Schools: | ||
| Elem School | Amy Parks Heath | |
| Middle School | Cain | |
| High School | Heath | |
| District | Rockwall | |
| Bedrooms | 4 | |
| Baths | 5 | |
| Year Built | 1997 | |
| Lot Size | .5 to < 1 Acre | |
| Garage | 3 Car Garage | |
| HOA Dues | $500 Annually | |
| Property Type | Heath Single Family | |
| Listing Status | Contract Accepted | |
| Listed By | Aidan Flores, Coldwell Banker Realty | |
| Listing Price | $1,350,000 | |
| Schools: | ||
| Elem School | Amy Parks Heath | |
| Middle School | Cain | |
| High School | Heath | |
| District | Rockwall | |
2313 Versailles Court Includes:
Remarks: Seller says Bring all offers!. Iconic example of contemporary architecture showcasing lake & pool views. Sophisticated 5,016 sq. ft. (per appraiser) masterpiece features pool, spa, outdoor kitchen, sports court, double circle drive, entry fountain & porte cochere. The 2 story formal spaces offer pool views & share a towering fireplace and wet bar. The granite Kitchen with large island & hostess desk is open to the Breakfast Area with pool view & adjoins Family Room with fireplace. A Media Room, Ensuite Bedroom, Office with private entrance, Powder Bath & Full Bath with pool access complete level 1. The Primary Suite features a viewing balcony, fireplace & spa like Bath with steam shower, jetted tub, bidet, large closet & cedar closet. The Upper Gallery leads to the Viewing Deck with views of the lake & surrounding landscape. Level 2 also includes an Office Niche, Game Room with lake and pool views, 2nd staircase & 2 additional Bedrooms with marble accented bath & oversized shower. Directions: From interstate thirty, south on ridge road to lafayette drive, right to versailles; property on corner. |
| Additional Photos: | |||
 |
 |
 |
 |
 |
 |
 |
 |
NTREIS does not attempt to independently verify the currency, completeness, accuracy or authenticity of data contained herein.
Accordingly, the data is provided on an 'as is, as available' basis. Last Updated: 05-02-2024