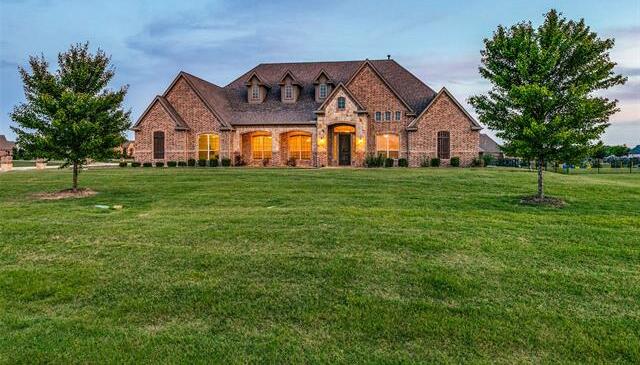1207 Galway Drive Includes:
Remarks: THE BEST PRICED HOME IN STINSON HIGHLANDS! Revel in the exquisite lifestyle that a full acre in Stinson Highlands has to offer. Enjoy the features of this custom-built home, such as hand-scraped hardwood floors throughout, plantation shutters, cathedral ceilings with wood beams, an impressive gourmet kitchen with double ovens, a 6-burner gas stove, and a spacious pantry. Entertaining is effortless in this open floor plan which allows for a seamless flow from the dining areas to the living areas, both indoors and out. The oversized covered patio provides a custom outdoor kitchen and plenty of space for friends and family. Inside, the expansive owner's suite is the perfect place to retreat from a busy day, while each additional bedroom features an en-suite bath. The large office with french doors is a perfect place to work from home, while you can enjoy your leisure time with movies in your own media room, and activities in the game room with a wet bar and a second fireplace. Directions: From parker road turn north on stinson road around the traffic circle east on highland drive, north on stirling drive; home is on the corner of stirling and galway. |
| Bedrooms | 4 | |
| Baths | 5 | |
| Year Built | 2016 | |
| Lot Size | 1 to < 3 Acres | |
| Garage | 3 Car Garage | |
| HOA Dues | $750 Annually | |
| Property Type | Lucas Single Family | |
| Listing Status | Contract Accepted | |
| Listed By | Cynthia Hart, Colleen Frost Real Estate Serv | |
| Listing Price | $1,120,000 | |
| Schools: | ||
| Elem School | Hunt | |
| Middle School | Murphy | |
| High School | Mcmillen | |
| District | Plano | |
| Senior School | Plano East | |
| Bedrooms | 4 | |
| Baths | 5 | |
| Year Built | 2016 | |
| Lot Size | 1 to < 3 Acres | |
| Garage | 3 Car Garage | |
| HOA Dues | $750 Annually | |
| Property Type | Lucas Single Family | |
| Listing Status | Contract Accepted | |
| Listed By | Cynthia Hart, Colleen Frost Real Estate Serv | |
| Listing Price | $1,120,000 | |
| Schools: | ||
| Elem School | Hunt | |
| Middle School | Murphy | |
| High School | Mcmillen | |
| District | Plano | |
| Senior School | Plano East | |
1207 Galway Drive Includes:
Remarks: THE BEST PRICED HOME IN STINSON HIGHLANDS! Revel in the exquisite lifestyle that a full acre in Stinson Highlands has to offer. Enjoy the features of this custom-built home, such as hand-scraped hardwood floors throughout, plantation shutters, cathedral ceilings with wood beams, an impressive gourmet kitchen with double ovens, a 6-burner gas stove, and a spacious pantry. Entertaining is effortless in this open floor plan which allows for a seamless flow from the dining areas to the living areas, both indoors and out. The oversized covered patio provides a custom outdoor kitchen and plenty of space for friends and family. Inside, the expansive owner's suite is the perfect place to retreat from a busy day, while each additional bedroom features an en-suite bath. The large office with french doors is a perfect place to work from home, while you can enjoy your leisure time with movies in your own media room, and activities in the game room with a wet bar and a second fireplace. Directions: From parker road turn north on stinson road around the traffic circle east on highland drive, north on stirling drive; home is on the corner of stirling and galway. |
| Additional Photos: | |||
 |
 |
 |
 |
 |
 |
 |
 |
NTREIS does not attempt to independently verify the currency, completeness, accuracy or authenticity of data contained herein.
Accordingly, the data is provided on an 'as is, as available' basis. Last Updated: 04-28-2024