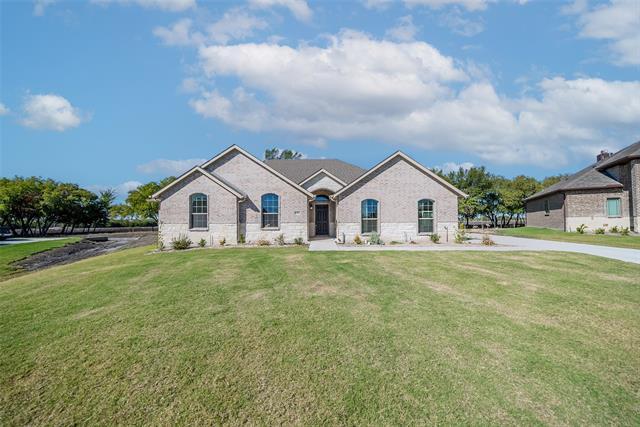2093 Creekview Lane Includes:
Remarks: Awesome New Construction Home built by Robbie Hale Homes in the quiet country setting of High Meadow Estates in Josephine. NO HOA and NO MUD TAX. cul-de-sac lot, approximately half acre. The enormous Living Room which features a stone corner fireplace and ceramic tile floors is adjacent to the Kitchen. The kitchen includes stained custom cabinets, a true walk-in pantry, granite countertops, and stainless steel appliance. The large Master Bathroom will feature dual sinks, a jetted tub, a walk-in shower and a walk-in closet. The exterior features sod, landscaping and the sprinkler system will be full for the front and side yards with a perimeter across the back of the home. Energy efficiency will include R-38 blown in attic insulation, R-15 wall insulation, vinyl windows being dual paned windows, radiant barrier roof decking, and a high efficiency HVAC system. This home qualifies for a lower than market Interest Rate. Builder has more details. Directions: From west cook street, north on 640, left on high meadow, left on meadowview, continue on meadowbrook, left on highview, right on creekview to 2093 creekview. |
| Bedrooms | 4 | |
| Baths | 2 | |
| Year Built | 2023 | |
| Lot Size | .5 to < 1 Acre | |
| Garage | 2 Car Garage | |
| Property Type | Josephine Single Family (New) | |
| Listing Status | Contract Accepted | |
| Listed By | John Wood, Builders Realty | |
| Listing Price | $419,900 | |
| Schools: | ||
| Elem School | Mcclendon | |
| Middle School | Leland Edge | |
| High School | Community | |
| District | Community | |
| Bedrooms | 4 | |
| Baths | 2 | |
| Year Built | 2023 | |
| Lot Size | .5 to < 1 Acre | |
| Garage | 2 Car Garage | |
| Property Type | Josephine Single Family (New) | |
| Listing Status | Contract Accepted | |
| Listed By | John Wood, Builders Realty | |
| Listing Price | $419,900 | |
| Schools: | ||
| Elem School | Mcclendon | |
| Middle School | Leland Edge | |
| High School | Community | |
| District | Community | |
2093 Creekview Lane Includes:
Remarks: Awesome New Construction Home built by Robbie Hale Homes in the quiet country setting of High Meadow Estates in Josephine. NO HOA and NO MUD TAX. cul-de-sac lot, approximately half acre. The enormous Living Room which features a stone corner fireplace and ceramic tile floors is adjacent to the Kitchen. The kitchen includes stained custom cabinets, a true walk-in pantry, granite countertops, and stainless steel appliance. The large Master Bathroom will feature dual sinks, a jetted tub, a walk-in shower and a walk-in closet. The exterior features sod, landscaping and the sprinkler system will be full for the front and side yards with a perimeter across the back of the home. Energy efficiency will include R-38 blown in attic insulation, R-15 wall insulation, vinyl windows being dual paned windows, radiant barrier roof decking, and a high efficiency HVAC system. This home qualifies for a lower than market Interest Rate. Builder has more details. Directions: From west cook street, north on 640, left on high meadow, left on meadowview, continue on meadowbrook, left on highview, right on creekview to 2093 creekview. |
| Additional Photos: | |||
 |
 |
 |
 |
 |
 |
 |
 |
NTREIS does not attempt to independently verify the currency, completeness, accuracy or authenticity of data contained herein.
Accordingly, the data is provided on an 'as is, as available' basis. Last Updated: 04-27-2024