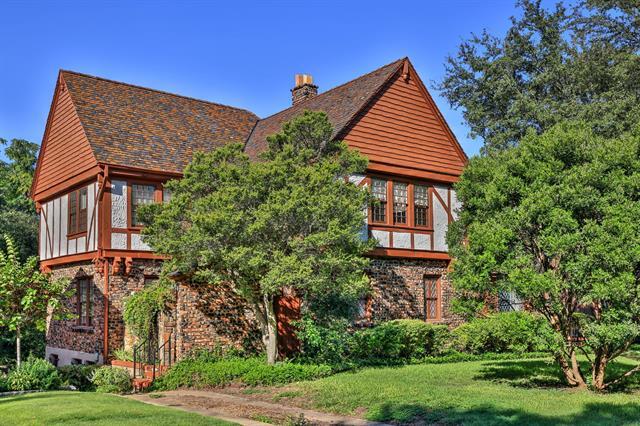2221 Ward Includes:
Remarks: This picturesque Tudor, reputedly the first house on Ward Parkway built in 1928 by the firm Mobley & Delaney, who were the developers of Berkeley Addition. The Carroll House, named after the original owner, Ralph R. Carroll, features cobblestone brick, Ludowici terra cotta tile roof, decorative cornice, 2 massive stone fireplaces, leaded glass windows and all the storybook charm one could ask for in a architecturally significant home; located in an historic neighborhood; and beautifully situated on nearly half an acre of land. The interior still reserves so much of the original charm, masterful woodwork, exquisite details that are no longer found in homes of today! The Carroll House offers 3 spacious bedrooms, 5 full bathrooms, 2 living areas and 2 dining areas. The home also features a small courtyard, large balcony overlooking the grounds, stone walls and stairwell leading down the property. Directions: From interstate thirty, exit forest park; going south, turn left on glenco terrace and right on ward parkway; home is on the right; sign in ya road. |
| Bedrooms | 3 | |
| Baths | 5 | |
| Year Built | 1928 | |
| Lot Size | Less Than .5 Acre | |
| Garage | 2 Car Garage | |
| Property Type | Fort Worth Single Family | |
| Listing Status | Active | |
| Listed By | Deeann Moore, Moore Real Estate | |
| Listing Price | $1,325,000 | |
| Schools: | ||
| Elem School | Lily Clayton | |
| Middle School | Mclean | |
| High School | Paschal | |
| District | Fort Worth | |
| Bedrooms | 3 | |
| Baths | 5 | |
| Year Built | 1928 | |
| Lot Size | Less Than .5 Acre | |
| Garage | 2 Car Garage | |
| Property Type | Fort Worth Single Family | |
| Listing Status | Active | |
| Listed By | Deeann Moore, Moore Real Estate | |
| Listing Price | $1,325,000 | |
| Schools: | ||
| Elem School | Lily Clayton | |
| Middle School | Mclean | |
| High School | Paschal | |
| District | Fort Worth | |
2221 Ward Includes:
Remarks: This picturesque Tudor, reputedly the first house on Ward Parkway built in 1928 by the firm Mobley & Delaney, who were the developers of Berkeley Addition. The Carroll House, named after the original owner, Ralph R. Carroll, features cobblestone brick, Ludowici terra cotta tile roof, decorative cornice, 2 massive stone fireplaces, leaded glass windows and all the storybook charm one could ask for in a architecturally significant home; located in an historic neighborhood; and beautifully situated on nearly half an acre of land. The interior still reserves so much of the original charm, masterful woodwork, exquisite details that are no longer found in homes of today! The Carroll House offers 3 spacious bedrooms, 5 full bathrooms, 2 living areas and 2 dining areas. The home also features a small courtyard, large balcony overlooking the grounds, stone walls and stairwell leading down the property. Directions: From interstate thirty, exit forest park; going south, turn left on glenco terrace and right on ward parkway; home is on the right; sign in ya road. |
| Additional Photos: | |||
 |
 |
 |
 |
 |
 |
 |
 |
NTREIS does not attempt to independently verify the currency, completeness, accuracy or authenticity of data contained herein.
Accordingly, the data is provided on an 'as is, as available' basis. Last Updated: 05-01-2024