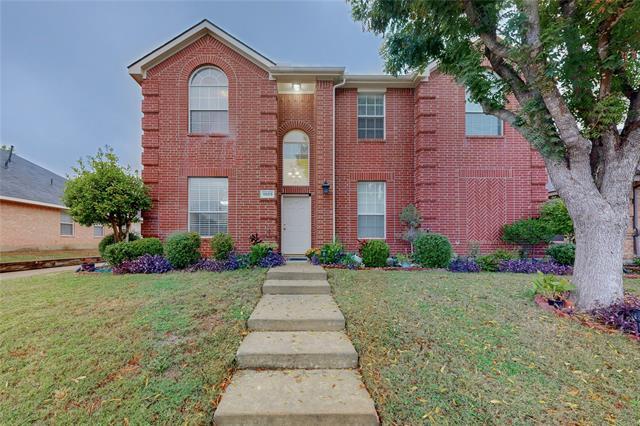1509 Fallcreek Court Includes:
Remarks: Allen School District 5 Bedroom! Fall in Love with this immaculate home. TASTEFUL UPDATES in all the right places, blocks away from Middle School and State of Art of Celebration Park! Enjoy the recent engineered wood and travertine floors, recently updated kitchen with SS appliances, painted cabinets, backsplash, lighting, ample pantry space, and custom kitchen table (can stay) overlooking living room w-gas fireplace for chilly nights. End your days in the private primary suite (on first floor) offering updated bathroom with dual sink, garden tub, separate shower with new frameless glass AND an expansive walk-in closet to host all of your most treasured belongings, or spend time with family in the backyard including plenty of room to play or sit under the newly added covered patio. New carpets, AC, Roof, Gutters, Blinds, Cedar Fence, Cedar Patio, many Windows, Rear Door, Floors, Kitchen update, Paint, marble floors in main bath, Water Heater, and more done within the last five years. Directions: Us 75 exit towards mcdermott and head east, left onto trailwood drive, right onto fallcreek court, and 1509 will be on the left. |
| Bedrooms | 5 | |
| Baths | 3 | |
| Year Built | 1999 | |
| Lot Size | Less Than .5 Acre | |
| Garage | 2 Car Garage | |
| HOA Dues | $100 Quarterly | |
| Property Type | Allen Single Family | |
| Listing Status | Contract Accepted | |
| Listed By | Bianey Lachica Gastelum, Gregorio Real Estate Company | |
| Listing Price | $505,000 | |
| Schools: | ||
| Elem School | Olson | |
| Middle School | Curtis | |
| High School | Allen | |
| District | Allen | |
| Bedrooms | 5 | |
| Baths | 3 | |
| Year Built | 1999 | |
| Lot Size | Less Than .5 Acre | |
| Garage | 2 Car Garage | |
| HOA Dues | $100 Quarterly | |
| Property Type | Allen Single Family | |
| Listing Status | Contract Accepted | |
| Listed By | Bianey Lachica Gastelum, Gregorio Real Estate Company | |
| Listing Price | $505,000 | |
| Schools: | ||
| Elem School | Olson | |
| Middle School | Curtis | |
| High School | Allen | |
| District | Allen | |
1509 Fallcreek Court Includes:
Remarks: Allen School District 5 Bedroom! Fall in Love with this immaculate home. TASTEFUL UPDATES in all the right places, blocks away from Middle School and State of Art of Celebration Park! Enjoy the recent engineered wood and travertine floors, recently updated kitchen with SS appliances, painted cabinets, backsplash, lighting, ample pantry space, and custom kitchen table (can stay) overlooking living room w-gas fireplace for chilly nights. End your days in the private primary suite (on first floor) offering updated bathroom with dual sink, garden tub, separate shower with new frameless glass AND an expansive walk-in closet to host all of your most treasured belongings, or spend time with family in the backyard including plenty of room to play or sit under the newly added covered patio. New carpets, AC, Roof, Gutters, Blinds, Cedar Fence, Cedar Patio, many Windows, Rear Door, Floors, Kitchen update, Paint, marble floors in main bath, Water Heater, and more done within the last five years. Directions: Us 75 exit towards mcdermott and head east, left onto trailwood drive, right onto fallcreek court, and 1509 will be on the left. |
| Additional Photos: | |||
 |
 |
 |
 |
 |
 |
 |
 |
NTREIS does not attempt to independently verify the currency, completeness, accuracy or authenticity of data contained herein.
Accordingly, the data is provided on an 'as is, as available' basis. Last Updated: 04-28-2024