1501 Carnoustie Drive Includes:
Remarks: Come see this beautiful custom-built home in a secluded, gated community. The curb appeal of this brick and Austin Stone with metal roof accents, set this one apart from others. Yard was planned by a landscaped architect with Native Texas plants. Hand laid brink courtyard, 6 Ft tall solid wood front door greets you. Open concept living boasts high, beamed ceilings, built-in bookshelves, wood burning fireplace with gas starter, and walnut flooring throughout. Dining room adjoins living area, with picture window. Chef's kitchen, with new professional dual fuel range and appliances. New soapstone counters, custom cabinets, handmade Saltillo tile flooring, walk-in pantry, and eat-in kitchen. Amazing! Primary bedroom has crystal chandelier, plantation shutters, and french doors leading into primary bath, soaking tub and shower. Connects to a large closet and dressing area. Custom bricked patio in the backyard, fountain, and screened porch. Too many upgrades and design details to mention. Directions: From ennis avenue, head north on jeter road jeter becomes country club, which will curve going west; right on street; andrews, right on sleepy hollow; troon road, go right, then right on prestwick lane, where the gate is located; first street on the right as you curve to the east is carnoustie; as it curves north, home is on right. |
| Bedrooms | 3 | |
| Baths | 3 | |
| Year Built | 2004 | |
| Lot Size | Less Than .5 Acre | |
| Garage | 2 Car Garage | |
| HOA Dues | $375 Annually | |
| Property Type | Ennis Single Family | |
| Listing Status | Active | |
| Listed By | Rebecca Charles, RE/MAX Arbors | |
| Listing Price | $500,000 | |
| Schools: | ||
| Elem School | Austin | |
| High School | Ennis | |
| District | Ennis | |
| Bedrooms | 3 | |
| Baths | 3 | |
| Year Built | 2004 | |
| Lot Size | Less Than .5 Acre | |
| Garage | 2 Car Garage | |
| HOA Dues | $375 Annually | |
| Property Type | Ennis Single Family | |
| Listing Status | Active | |
| Listed By | Rebecca Charles, RE/MAX Arbors | |
| Listing Price | $500,000 | |
| Schools: | ||
| Elem School | Austin | |
| High School | Ennis | |
| District | Ennis | |
1501 Carnoustie Drive Includes:
Remarks: Come see this beautiful custom-built home in a secluded, gated community. The curb appeal of this brick and Austin Stone with metal roof accents, set this one apart from others. Yard was planned by a landscaped architect with Native Texas plants. Hand laid brink courtyard, 6 Ft tall solid wood front door greets you. Open concept living boasts high, beamed ceilings, built-in bookshelves, wood burning fireplace with gas starter, and walnut flooring throughout. Dining room adjoins living area, with picture window. Chef's kitchen, with new professional dual fuel range and appliances. New soapstone counters, custom cabinets, handmade Saltillo tile flooring, walk-in pantry, and eat-in kitchen. Amazing! Primary bedroom has crystal chandelier, plantation shutters, and french doors leading into primary bath, soaking tub and shower. Connects to a large closet and dressing area. Custom bricked patio in the backyard, fountain, and screened porch. Too many upgrades and design details to mention. Directions: From ennis avenue, head north on jeter road jeter becomes country club, which will curve going west; right on street; andrews, right on sleepy hollow; troon road, go right, then right on prestwick lane, where the gate is located; first street on the right as you curve to the east is carnoustie; as it curves north, home is on right. |
| Additional Photos: | |||
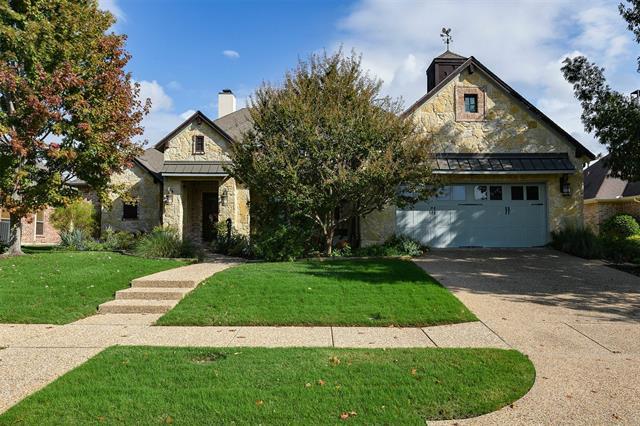 |
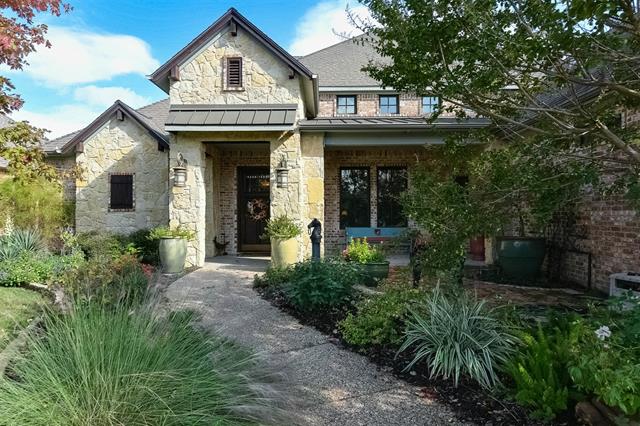 |
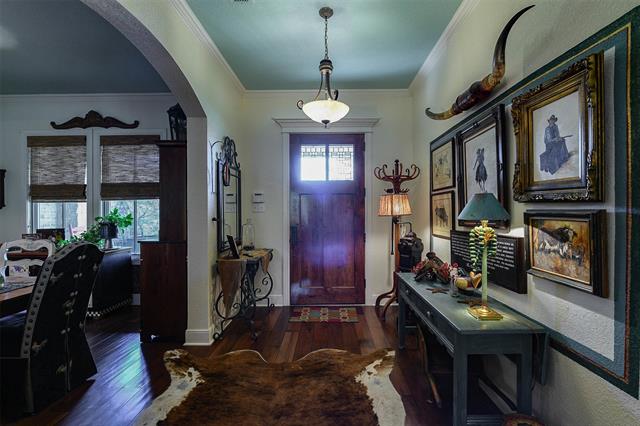 |
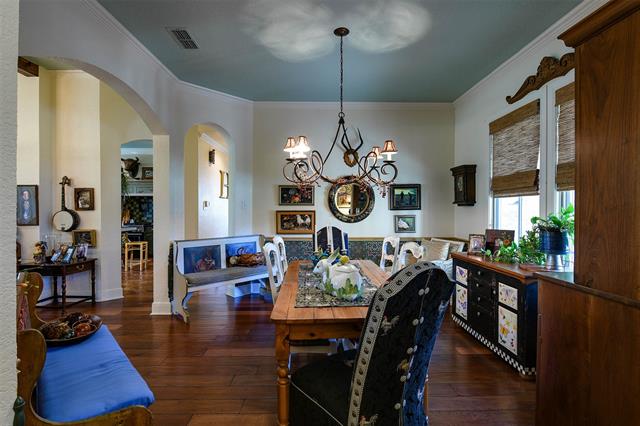 |
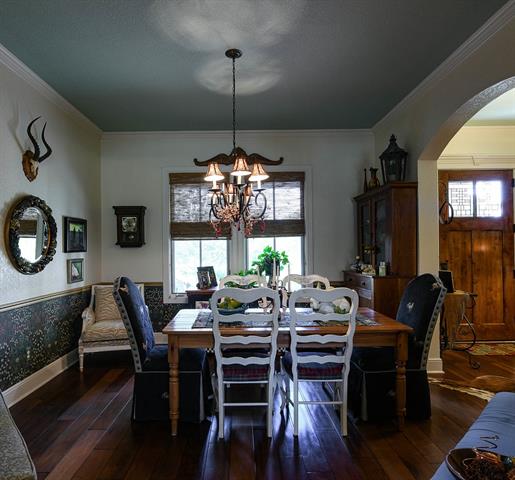 |
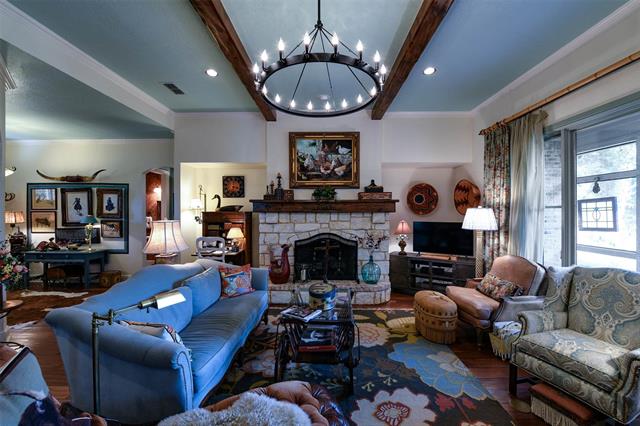 |
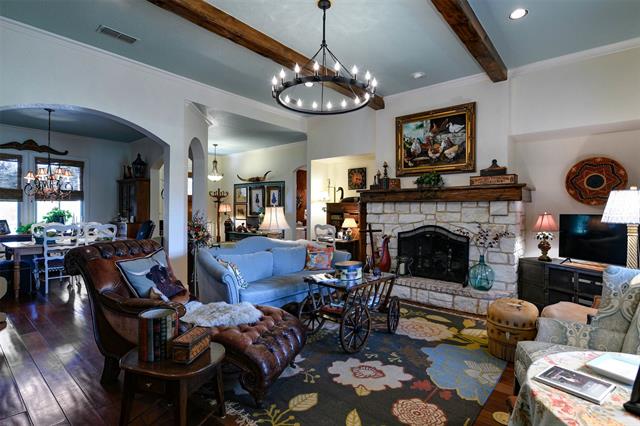 |
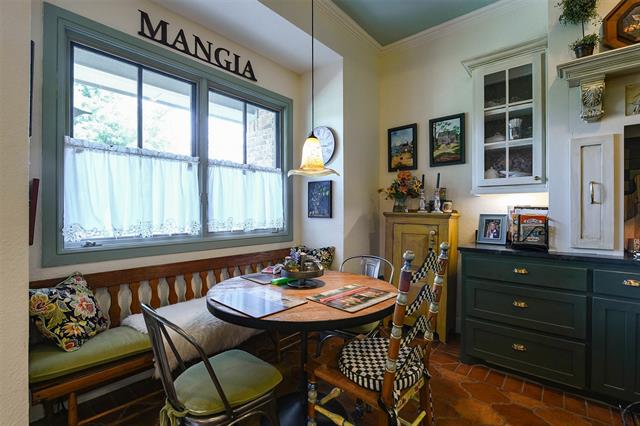 |
NTREIS does not attempt to independently verify the currency, completeness, accuracy or authenticity of data contained herein.
Accordingly, the data is provided on an 'as is, as available' basis. Last Updated: 05-02-2024