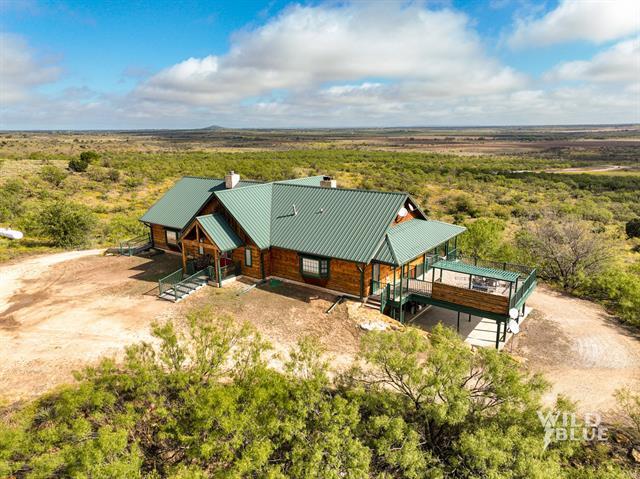9850 County Road 406 Includes:
Remarks: Single family home has potential for hunting & fishing lodge or Vrbo. 2,788 sq ft on each level with 4 beds 2.5 baths & 3 wood-burning gas-start fireplaces. Wheelchair ramp for access. Upper level is main living area with vaulted wood ceilings in the great room & dining. Chef’s kitchen has KitchenAid cabinetry, breakfast bar & lg island, both electric and propane cooktops, corner double sink and bar sink, dishwasher, trash compactor, built-in wine rack, double oven & large pantry. Large dining room is built for entertaining. Main suite has vaulted ceilings, a 5-piece ensuite and laundry room. Porches run along 3 sides of the home on both levels with windows & French doors opening onto porches. Lower level has media room with bar area, 3 beds & 1 full bath. Cattle pens, 3 stalls on the 40x60 insulated barn with concrete floors, water & elec. 130’ of elev change, native grasses, Live Oaks, Mesquites & Cedars provide cover for deer, turkey, dove & quail. 6 tanks, some stocked with fish. Directions: From the four way stop in cross plains take highway thirty six west to fm 2707 and follow fm 2707 approximately four miles to cr 406 and go straight on cr 406 approximately two miles and road will turn into this house. |
| Bedrooms | 3 | |
| Baths | 3 | |
| Year Built | 2006 | |
| Lot Size | Over 100 Acres | |
| Property Type | Cross Plains Single Family | |
| Listing Status | Active | |
| Listed By | Shana Hinyard, Hinyard Farm and Ranch LLC | |
| Listing Price | $2,800,000 | |
| Schools: | ||
| Elem School | Cross Plains | |
| Middle School | Cross Plains | |
| High School | Cross Plains | |
| District | Cross Plains | |
| Bedrooms | 3 | |
| Baths | 3 | |
| Year Built | 2006 | |
| Lot Size | Over 100 Acres | |
| Property Type | Cross Plains Single Family | |
| Listing Status | Active | |
| Listed By | Shana Hinyard, Hinyard Farm and Ranch LLC | |
| Listing Price | $2,800,000 | |
| Schools: | ||
| Elem School | Cross Plains | |
| Middle School | Cross Plains | |
| High School | Cross Plains | |
| District | Cross Plains | |
9850 County Road 406 Includes:
Remarks: Single family home has potential for hunting & fishing lodge or Vrbo. 2,788 sq ft on each level with 4 beds 2.5 baths & 3 wood-burning gas-start fireplaces. Wheelchair ramp for access. Upper level is main living area with vaulted wood ceilings in the great room & dining. Chef’s kitchen has KitchenAid cabinetry, breakfast bar & lg island, both electric and propane cooktops, corner double sink and bar sink, dishwasher, trash compactor, built-in wine rack, double oven & large pantry. Large dining room is built for entertaining. Main suite has vaulted ceilings, a 5-piece ensuite and laundry room. Porches run along 3 sides of the home on both levels with windows & French doors opening onto porches. Lower level has media room with bar area, 3 beds & 1 full bath. Cattle pens, 3 stalls on the 40x60 insulated barn with concrete floors, water & elec. 130’ of elev change, native grasses, Live Oaks, Mesquites & Cedars provide cover for deer, turkey, dove & quail. 6 tanks, some stocked with fish. Directions: From the four way stop in cross plains take highway thirty six west to fm 2707 and follow fm 2707 approximately four miles to cr 406 and go straight on cr 406 approximately two miles and road will turn into this house. |
| Additional Photos: | |||
 |
 |
 |
 |
 |
 |
 |
 |
NTREIS does not attempt to independently verify the currency, completeness, accuracy or authenticity of data contained herein.
Accordingly, the data is provided on an 'as is, as available' basis. Last Updated: 04-27-2024