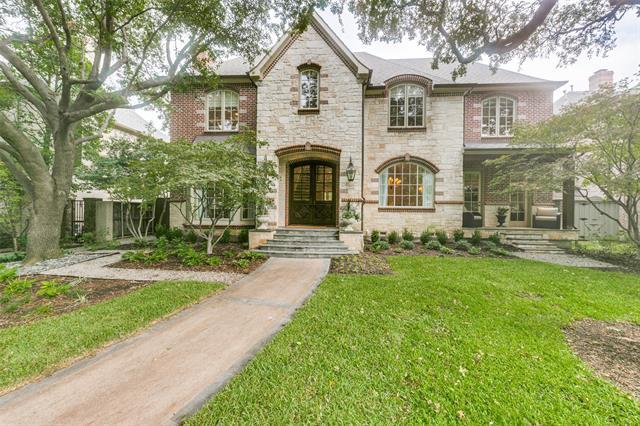3112 Purdue Avenue Includes:
Remarks: SHOWINGS START 12PM TUESDAY OCT 31. Gorgeous traditional residence, beautifully updated with custom finishes. 70x144 lot. Perfect blend of elegance & family practicality in great neighborhood. Ideal floor plan features wide entry to formals, pristine gourmet kitchen, spacious rooms, high ceilings, hardwoods throughout (including bedrooms), custom woodwork & windows. This is the unicorn you've been looking for! Directions: Home is on north side of purdue, between airline and durham. |
| Bedrooms | 5 | |
| Baths | 6 | |
| Year Built | 2000 | |
| Lot Size | Less Than .5 Acre | |
| Garage | 2 Car Garage | |
| Property Type | University Park Single Family | |
| Listing Status | Contract Accepted | |
| Listed By | Laura Devega, Compass RE Texas, LLC. | |
| Listing Price | $3,625,000 | |
| Schools: | ||
| Elem School | Michael M Boone | |
| High School | Highland Park | |
| District | Highland Park | |
| Intermediate School | McCulloch | |
| Bedrooms | 5 | |
| Baths | 6 | |
| Year Built | 2000 | |
| Lot Size | Less Than .5 Acre | |
| Garage | 2 Car Garage | |
| Property Type | University Park Single Family | |
| Listing Status | Contract Accepted | |
| Listed By | Laura Devega, Compass RE Texas, LLC. | |
| Listing Price | $3,625,000 | |
| Schools: | ||
| Elem School | Michael M Boone | |
| High School | Highland Park | |
| District | Highland Park | |
| Intermediate School | McCulloch | |
3112 Purdue Avenue Includes:
Remarks: SHOWINGS START 12PM TUESDAY OCT 31. Gorgeous traditional residence, beautifully updated with custom finishes. 70x144 lot. Perfect blend of elegance & family practicality in great neighborhood. Ideal floor plan features wide entry to formals, pristine gourmet kitchen, spacious rooms, high ceilings, hardwoods throughout (including bedrooms), custom woodwork & windows. This is the unicorn you've been looking for! Directions: Home is on north side of purdue, between airline and durham. |
| Additional Photos: | |||
 |
 |
 |
 |
 |
 |
 |
 |
NTREIS does not attempt to independently verify the currency, completeness, accuracy or authenticity of data contained herein.
Accordingly, the data is provided on an 'as is, as available' basis. Last Updated: 04-27-2024