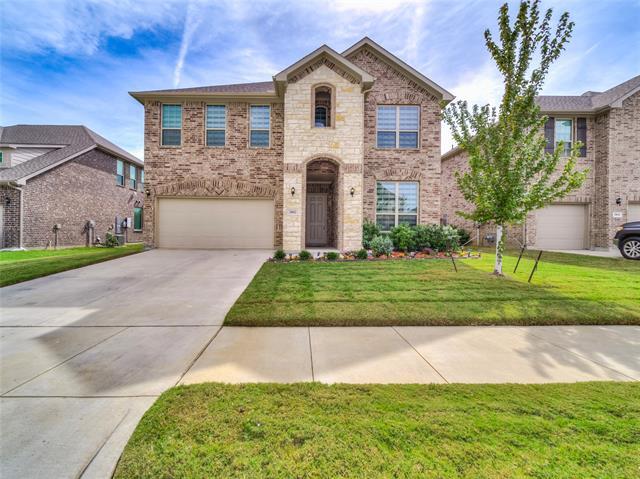2802 Spirit Woods Lane Includes:
Remarks: Nestled in the heart of a highly sought-after neighborhood, it boasts an impressive blend of modern design and classic charm. With 5 bedrooms and 4 full bathrooms, this home provides ample space for a family's comfort and the perfect sanctuary for a growing family. The master suite is a true oasis with a walk-in closet and a spa-like en-suite bathroom. The home features stainless steel appliances, granite countertops, and an open-concept design. The Large windows provide an abundance of natural light. Step outside to your private backyard, a lush and serene retreat perfect for relaxation or entertainment. The spacious patio and well-maintained landscaping make it ideal for outdoor gatherings and play. This home has been lovingly cared for and maintained, making it move-in ready for the next family to enjoy Don't miss your chance to make this exceptional property your new home. Contact us today to schedule a viewing and experience the magic of this residence for yourself. |
| Bedrooms | 5 | |
| Baths | 4 | |
| Year Built | 2019 | |
| Lot Size | Less Than .5 Acre | |
| Garage | 2 Car Garage | |
| HOA Dues | $700 Annually | |
| Property Type | Arlington Single Family | |
| Listing Status | Contract Accepted | |
| Listed By | Cheng Lu, Sunet Group | |
| Listing Price | $535,000 | |
| Schools: | ||
| Elem School | Carol Holt | |
| Middle School | Howard | |
| High School | Legacy | |
| District | Mansfield | |
| Bedrooms | 5 | |
| Baths | 4 | |
| Year Built | 2019 | |
| Lot Size | Less Than .5 Acre | |
| Garage | 2 Car Garage | |
| HOA Dues | $700 Annually | |
| Property Type | Arlington Single Family | |
| Listing Status | Contract Accepted | |
| Listed By | Cheng Lu, Sunet Group | |
| Listing Price | $535,000 | |
| Schools: | ||
| Elem School | Carol Holt | |
| Middle School | Howard | |
| High School | Legacy | |
| District | Mansfield | |
2802 Spirit Woods Lane Includes:
Remarks: Nestled in the heart of a highly sought-after neighborhood, it boasts an impressive blend of modern design and classic charm. With 5 bedrooms and 4 full bathrooms, this home provides ample space for a family's comfort and the perfect sanctuary for a growing family. The master suite is a true oasis with a walk-in closet and a spa-like en-suite bathroom. The home features stainless steel appliances, granite countertops, and an open-concept design. The Large windows provide an abundance of natural light. Step outside to your private backyard, a lush and serene retreat perfect for relaxation or entertainment. The spacious patio and well-maintained landscaping make it ideal for outdoor gatherings and play. This home has been lovingly cared for and maintained, making it move-in ready for the next family to enjoy Don't miss your chance to make this exceptional property your new home. Contact us today to schedule a viewing and experience the magic of this residence for yourself. |
| Additional Photos: | |||
 |
 |
 |
 |
 |
 |
 |
 |
NTREIS does not attempt to independently verify the currency, completeness, accuracy or authenticity of data contained herein.
Accordingly, the data is provided on an 'as is, as available' basis. Last Updated: 04-27-2024