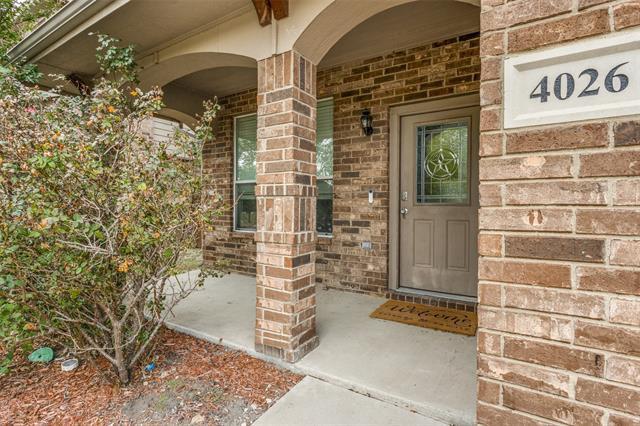4026 Autumnwood Lane Includes:
Remarks: Beautiful two-story home located in the desirable community of Heartland. Relax and enjoy the privacy provided by the covered and extended front porch overlooking an open greenbelt. Upon entering the home, you are greeted by an open floor plan featuring a spacious living room with updated flooring. The cozy kitchen includes a breakfast bar, extra counter space, cabinets, a walk-in pantry, and access to a large fenced backyard with a storage shed. The master bedroom is on the 2nd floor with an en-suite and walk-in closet. Two additional bedrooms are upstairs with a laundry room in the hallway. Amenities include walking paths, parks, and a community pool. Close proximity to schools and highways for an easy commute. Come take a look and make this amazing house your own! Directions: From interstate twenty east, exit 490 towards fm741; turn right onto fm741; turn left onto regency trail; turn left onto wagon trail; turn right on autumnwood lane; property is on the left. |
| Bedrooms | 4 | |
| Baths | 3 | |
| Year Built | 2011 | |
| Lot Size | Less Than .5 Acre | |
| Garage | 2 Car Garage | |
| HOA Dues | $225 Semi-Annual | |
| Property Type | Heartland Single Family | |
| Listing Status | Active | |
| Listed By | Rob Russell, Ebby Halliday, REALTORS | |
| Listing Price | $300,000 | |
| Schools: | ||
| Elem School | Barbara Walker | |
| Middle School | Crandall | |
| High School | Crandall | |
| District | Crandall | |
| Intermediate School | Crandall | |
| Bedrooms | 4 | |
| Baths | 3 | |
| Year Built | 2011 | |
| Lot Size | Less Than .5 Acre | |
| Garage | 2 Car Garage | |
| HOA Dues | $225 Semi-Annual | |
| Property Type | Heartland Single Family | |
| Listing Status | Active | |
| Listed By | Rob Russell, Ebby Halliday, REALTORS | |
| Listing Price | $300,000 | |
| Schools: | ||
| Elem School | Barbara Walker | |
| Middle School | Crandall | |
| High School | Crandall | |
| District | Crandall | |
| Intermediate School | Crandall | |
4026 Autumnwood Lane Includes:
Remarks: Beautiful two-story home located in the desirable community of Heartland. Relax and enjoy the privacy provided by the covered and extended front porch overlooking an open greenbelt. Upon entering the home, you are greeted by an open floor plan featuring a spacious living room with updated flooring. The cozy kitchen includes a breakfast bar, extra counter space, cabinets, a walk-in pantry, and access to a large fenced backyard with a storage shed. The master bedroom is on the 2nd floor with an en-suite and walk-in closet. Two additional bedrooms are upstairs with a laundry room in the hallway. Amenities include walking paths, parks, and a community pool. Close proximity to schools and highways for an easy commute. Come take a look and make this amazing house your own! Directions: From interstate twenty east, exit 490 towards fm741; turn right onto fm741; turn left onto regency trail; turn left onto wagon trail; turn right on autumnwood lane; property is on the left. |
| Additional Photos: | |||
 |
 |
 |
 |
 |
 |
 |
 |
NTREIS does not attempt to independently verify the currency, completeness, accuracy or authenticity of data contained herein.
Accordingly, the data is provided on an 'as is, as available' basis. Last Updated: 04-27-2024