000TBD New Salem Road Includes:
Remarks: Views like no other at this serene estate overlooking the Palo Pinto Mountains and nearly 5 acre private lake. This property provides forever privacy, tucked away more than 1,500 ft from the road. Inside, you will be captivated by the indoor water feature, custom designed by a famous metal artist. Stunning cathedral ceilings and floor to ceiling windows provide natural light, giving each room the perfect backdrop- sweeping views of the surrounding hills and ponds. The kitchen is well equipped for the chef, with top-of-the-line appliances and a serving window connecting the outdoor entertaining area flawlessly. The main floor primary bedroom is inviting with an electric fireplace and private patio. Upstairs, the secondary bedrooms await with en-suite bathrooms and a spacious loft. Additionally, there is a detached studio style guest suite with a kitchenette, full size bathroom, and private balcony. Currently AG exempt, bring your livestock! Directions: Take interstate twenty west from fort worth to highway 281 exit; immediately turn right on old salem to dead end, then right on new salem and the house will be on the left. |
| Bedrooms | 4 | |
| Baths | 4 | |
| Year Built | 2019 | |
| Lot Size | 10 to < 50 Acres | |
| Garage | 2 Car Garage | |
| Property Type | Santo Single Family | |
| Listing Status | Active | |
| Listed By | Matt Milligan, Trinity Country Real Estate | |
| Listing Price | $1,775,000 | |
| Schools: | ||
| Elem School | Santo | |
| Middle School | Santo | |
| High School | Santo | |
| District | Santo | |
| Bedrooms | 4 | |
| Baths | 4 | |
| Year Built | 2019 | |
| Lot Size | 10 to < 50 Acres | |
| Garage | 2 Car Garage | |
| Property Type | Santo Single Family | |
| Listing Status | Active | |
| Listed By | Matt Milligan, Trinity Country Real Estate | |
| Listing Price | $1,775,000 | |
| Schools: | ||
| Elem School | Santo | |
| Middle School | Santo | |
| High School | Santo | |
| District | Santo | |
000TBD New Salem Road Includes:
Remarks: Views like no other at this serene estate overlooking the Palo Pinto Mountains and nearly 5 acre private lake. This property provides forever privacy, tucked away more than 1,500 ft from the road. Inside, you will be captivated by the indoor water feature, custom designed by a famous metal artist. Stunning cathedral ceilings and floor to ceiling windows provide natural light, giving each room the perfect backdrop- sweeping views of the surrounding hills and ponds. The kitchen is well equipped for the chef, with top-of-the-line appliances and a serving window connecting the outdoor entertaining area flawlessly. The main floor primary bedroom is inviting with an electric fireplace and private patio. Upstairs, the secondary bedrooms await with en-suite bathrooms and a spacious loft. Additionally, there is a detached studio style guest suite with a kitchenette, full size bathroom, and private balcony. Currently AG exempt, bring your livestock! Directions: Take interstate twenty west from fort worth to highway 281 exit; immediately turn right on old salem to dead end, then right on new salem and the house will be on the left. |
| Additional Photos: | |||
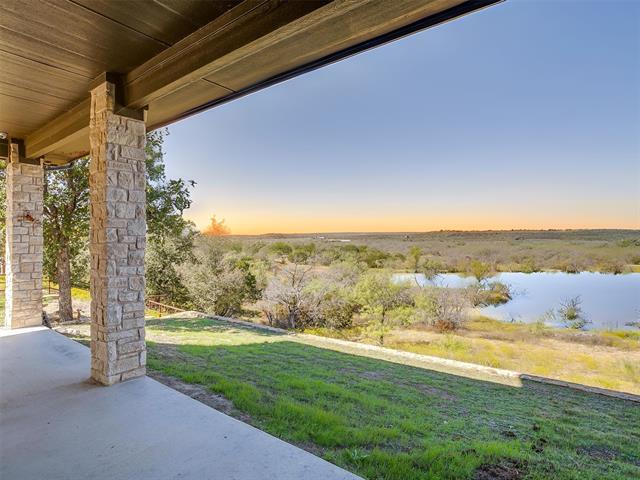 |
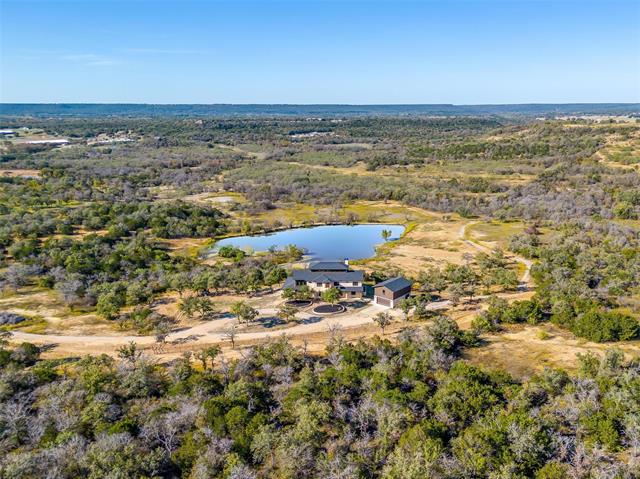 |
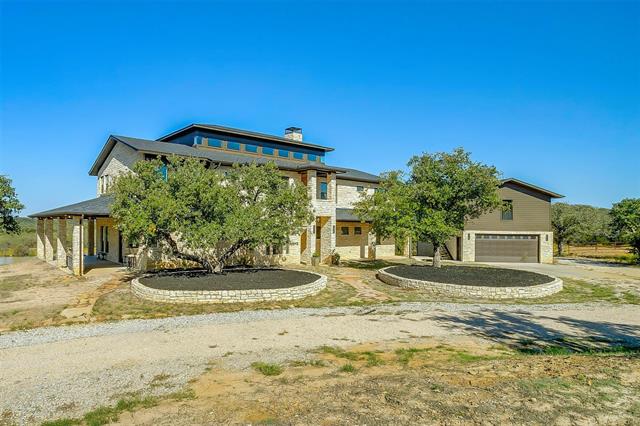 |
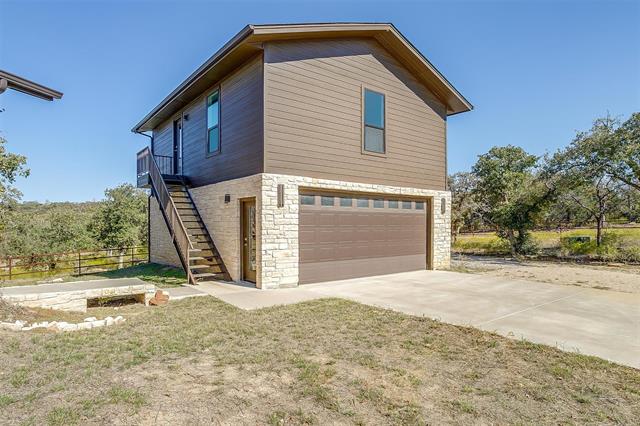 |
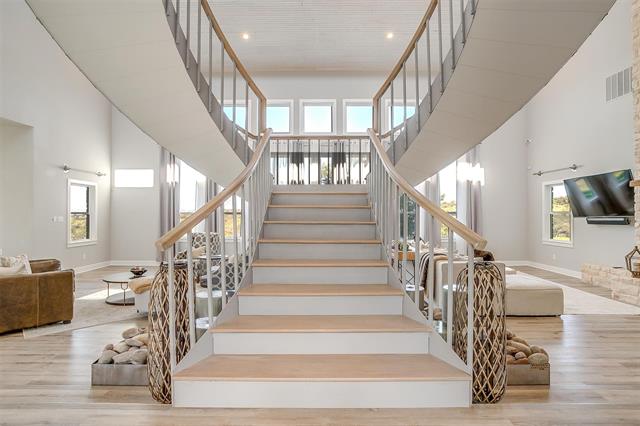 |
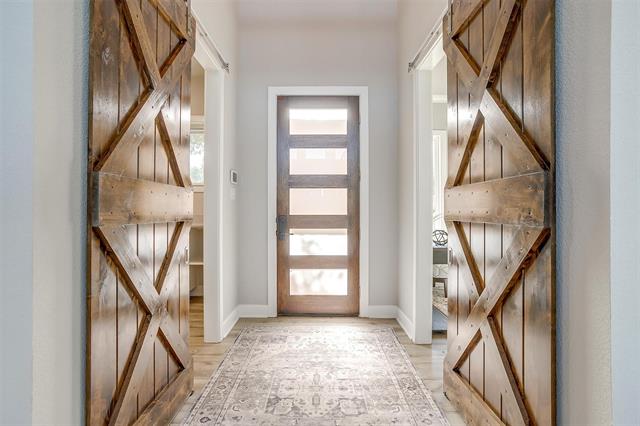 |
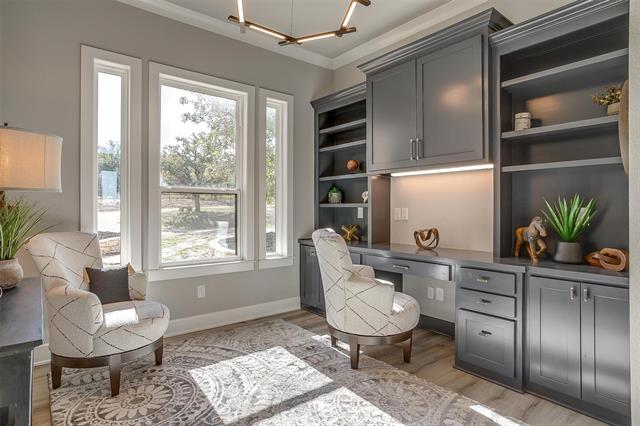 |
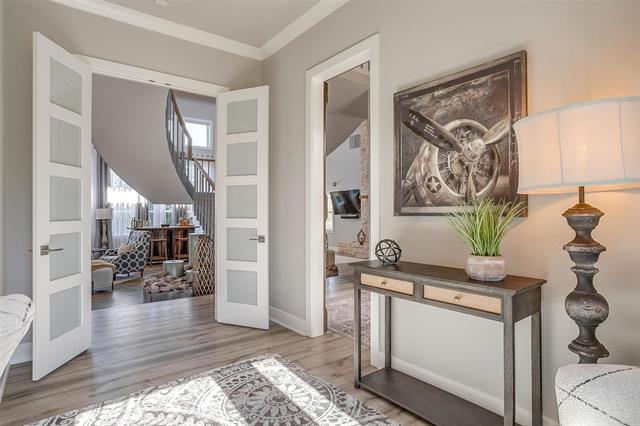 |
NTREIS does not attempt to independently verify the currency, completeness, accuracy or authenticity of data contained herein.
Accordingly, the data is provided on an 'as is, as available' basis. Last Updated: 04-27-2024