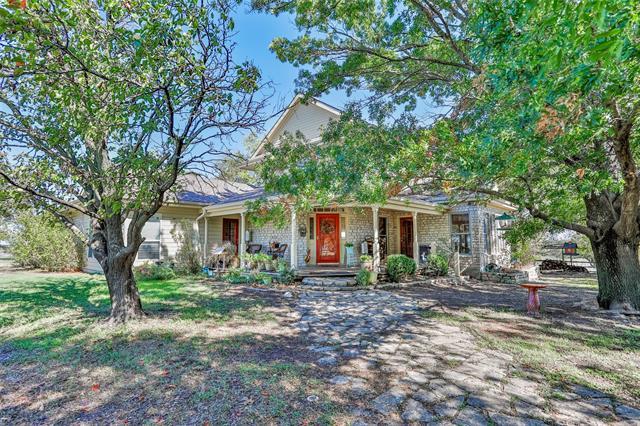5256 County Road 336 Includes:
Remarks: Stunning hilltop ranch between Era and Valley View overlooking the Cooke County skyline. This one of a kind 3600+ SF ranch style home boasts its light and open floor plan * chef’s kitchen with double over, gas cooktop, large island, and wlk in pantry * gleaming wood floors * wood burning stove * built-ins * sunroom * den * lrg dining space with exposed rock accent walls * spacious primary suite with private bath * upstairs, two large guest bedrooms with dual vanity bathroom arrangement and gorgeous wood vault ceilings * two covered porches * fenced and cross fenced with no climb. Barns include 5 stall horse barn with office, wash stall and tack room * 2,500 SF shop with 3-2 apartment * 48 X 60 hay equip barn * 35 X 24 2 stall barn with office * 11 loafing sheds * dog kennels * cattle pens * covered parking * electric gate at entrance * windmill and more! Exemplary ERA School District!!! Directions: West from valley view on fm 922 to fm 2848; left on fm2848 through three curves until pavements turns into cr 336; go approx one; five miles and look for sign. |
| Bedrooms | 3 | |
| Baths | 4 | |
| Year Built | 1987 | |
| Lot Size | 10 to < 50 Acres | |
| Garage | 2 Car Garage | |
| Property Type | Valley View Farm-Ranch | |
| Listing Status | Contract Accepted | |
| Listed By | MISTY SCHMITZ, TIERRA REAL ESTATE | |
| Listing Price | $1,200,000 | |
| Schools: | ||
| Elem School | Era | |
| Middle School | Era | |
| High School | Era | |
| District | Era | |
| Bedrooms | 3 | |
| Baths | 4 | |
| Year Built | 1987 | |
| Lot Size | 10 to < 50 Acres | |
| Garage | 2 Car Garage | |
| Property Type | Valley View Farm-Ranch | |
| Listing Status | Contract Accepted | |
| Listed By | MISTY SCHMITZ, TIERRA REAL ESTATE | |
| Listing Price | $1,200,000 | |
| Schools: | ||
| Elem School | Era | |
| Middle School | Era | |
| High School | Era | |
| District | Era | |
5256 County Road 336 Includes:
Remarks: Stunning hilltop ranch between Era and Valley View overlooking the Cooke County skyline. This one of a kind 3600+ SF ranch style home boasts its light and open floor plan * chef’s kitchen with double over, gas cooktop, large island, and wlk in pantry * gleaming wood floors * wood burning stove * built-ins * sunroom * den * lrg dining space with exposed rock accent walls * spacious primary suite with private bath * upstairs, two large guest bedrooms with dual vanity bathroom arrangement and gorgeous wood vault ceilings * two covered porches * fenced and cross fenced with no climb. Barns include 5 stall horse barn with office, wash stall and tack room * 2,500 SF shop with 3-2 apartment * 48 X 60 hay equip barn * 35 X 24 2 stall barn with office * 11 loafing sheds * dog kennels * cattle pens * covered parking * electric gate at entrance * windmill and more! Exemplary ERA School District!!! Directions: West from valley view on fm 922 to fm 2848; left on fm2848 through three curves until pavements turns into cr 336; go approx one; five miles and look for sign. |
| Additional Photos: | |||
 |
 |
 |
 |
 |
 |
 |
 |
NTREIS does not attempt to independently verify the currency, completeness, accuracy or authenticity of data contained herein.
Accordingly, the data is provided on an 'as is, as available' basis. Last Updated: 04-29-2024