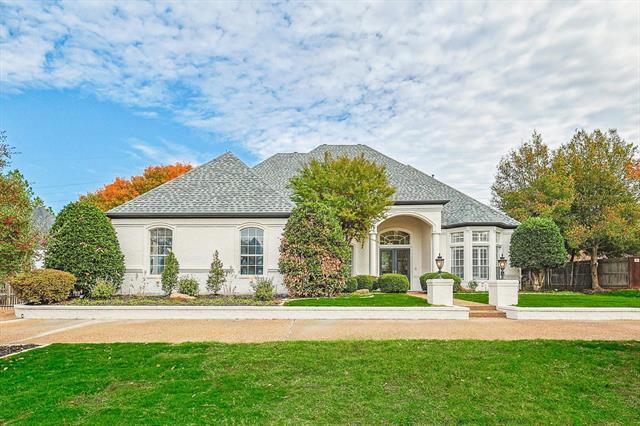427 Marshall Road Includes:
Remarks: Stunning Custom Renovation - Every Detail Exudes Designer Excellence! Prepare to be captivated by this extraordinary home, meticulously transformed with a great floor plan. Four bedrooms on main floor, feels and lives like a one story. The moment you arrive, the impeccable craftsmanship and grand ceiling awe. Step inside to discover an exceptional open floor plan, boasting a rare sense of space and style. The kitchen opens to the main living area for great flow during entertaining. The main level showcases 4 bedrooms and 3 bathrooms. On the second level, you'll find a delightful game room or an additional bedroom. With 4,158 sqft of total living space under HVAC, you'll have all the room you need to create lasting memories with your loved ones. MUST SEE ATTACH AND PLANS FOR ADDITIONAL 1450 Sq. Ft. Directions: West on highway 114, exit dove road north on dove to kirkwood boulevard; north to tyler; right on tyler, then right on marshall. |
| Bedrooms | 5 | |
| Baths | 4 | |
| Year Built | 2000 | |
| Lot Size | Less Than .5 Acre | |
| Garage | 3 Car Garage | |
| HOA Dues | $1500 Annually | |
| Property Type | Southlake Single Family | |
| Listing Status | Active | |
| Listed By | Jeremy Smith, eXp Realty LLC | |
| Listing Price | $1,650,000 | |
| Schools: | ||
| Elem School | Walnut Grove | |
| High School | Carroll | |
| District | Carroll | |
| Intermediate School | Durham | |
| Bedrooms | 5 | |
| Baths | 4 | |
| Year Built | 2000 | |
| Lot Size | Less Than .5 Acre | |
| Garage | 3 Car Garage | |
| HOA Dues | $1500 Annually | |
| Property Type | Southlake Single Family | |
| Listing Status | Active | |
| Listed By | Jeremy Smith, eXp Realty LLC | |
| Listing Price | $1,650,000 | |
| Schools: | ||
| Elem School | Walnut Grove | |
| High School | Carroll | |
| District | Carroll | |
| Intermediate School | Durham | |
427 Marshall Road Includes:
Remarks: Stunning Custom Renovation - Every Detail Exudes Designer Excellence! Prepare to be captivated by this extraordinary home, meticulously transformed with a great floor plan. Four bedrooms on main floor, feels and lives like a one story. The moment you arrive, the impeccable craftsmanship and grand ceiling awe. Step inside to discover an exceptional open floor plan, boasting a rare sense of space and style. The kitchen opens to the main living area for great flow during entertaining. The main level showcases 4 bedrooms and 3 bathrooms. On the second level, you'll find a delightful game room or an additional bedroom. With 4,158 sqft of total living space under HVAC, you'll have all the room you need to create lasting memories with your loved ones. MUST SEE ATTACH AND PLANS FOR ADDITIONAL 1450 Sq. Ft. Directions: West on highway 114, exit dove road north on dove to kirkwood boulevard; north to tyler; right on tyler, then right on marshall. |
| Additional Photos: | |||
 |
 |
 |
 |
 |
 |
 |
 |
NTREIS does not attempt to independently verify the currency, completeness, accuracy or authenticity of data contained herein.
Accordingly, the data is provided on an 'as is, as available' basis. Last Updated: 04-27-2024