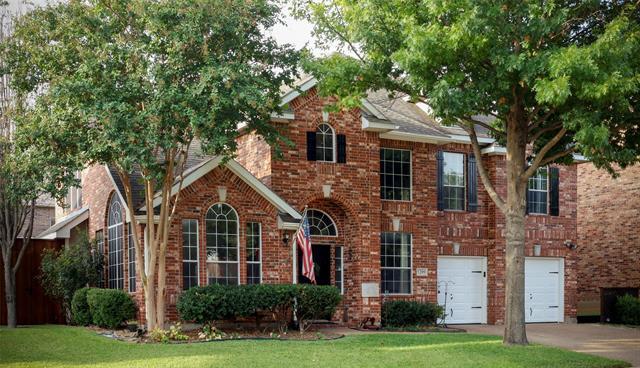5209 Geode Lane Includes:
Remarks: The stunning design of this home is immediately evident as you step into the grand foyer with its high ceilings and natural light. The open concept floor plan connects the living room, dining area, and kitchen, creating a perfect space for entertaining and spending time with guest. The living room is adorned with a cozy fireplace and large windows that overlook the backyard, creating a warm ambiance. The spacious kitchen features modern appliances and ample cabinet space, making it a chef's dream. The adjacent dining area is perfect for hosting holiday gatherings. Upstairs, you'll find the luxurious primary suite, complete with a walk-in closet and a spa-like ensuite bathroom. The ensuite bathroom features a double vanity, a large soaking tub, and a separate shower. Home offers a versatile loft-room, which can used as a media or game room. Backyard is a private oasis lush landscaping and sitting area with firepit. Located in a highly sought-after STONE BROOKE CROSSING neighborhood. Directions: From 75, west on virginia, south on crutcher crossing, east on rolling rock, west on dolomite, east on geode lane. |
| Bedrooms | 3 | |
| Baths | 3 | |
| Year Built | 2001 | |
| Lot Size | Less Than .5 Acre | |
| Garage | 2 Car Garage | |
| HOA Dues | $115 Quarterly | |
| Property Type | Mckinney Single Family | |
| Listing Status | Active | |
| Listed By | Candy Auman, Fathom Realty | |
| Listing Price | $599,589 | |
| Schools: | ||
| Elem School | Glen Oaks | |
| Middle School | Dowell | |
| High School | Mckinney Boyd | |
| District | Mckinney | |
| Bedrooms | 3 | |
| Baths | 3 | |
| Year Built | 2001 | |
| Lot Size | Less Than .5 Acre | |
| Garage | 2 Car Garage | |
| HOA Dues | $115 Quarterly | |
| Property Type | Mckinney Single Family | |
| Listing Status | Active | |
| Listed By | Candy Auman, Fathom Realty | |
| Listing Price | $599,589 | |
| Schools: | ||
| Elem School | Glen Oaks | |
| Middle School | Dowell | |
| High School | Mckinney Boyd | |
| District | Mckinney | |
5209 Geode Lane Includes:
Remarks: The stunning design of this home is immediately evident as you step into the grand foyer with its high ceilings and natural light. The open concept floor plan connects the living room, dining area, and kitchen, creating a perfect space for entertaining and spending time with guest. The living room is adorned with a cozy fireplace and large windows that overlook the backyard, creating a warm ambiance. The spacious kitchen features modern appliances and ample cabinet space, making it a chef's dream. The adjacent dining area is perfect for hosting holiday gatherings. Upstairs, you'll find the luxurious primary suite, complete with a walk-in closet and a spa-like ensuite bathroom. The ensuite bathroom features a double vanity, a large soaking tub, and a separate shower. Home offers a versatile loft-room, which can used as a media or game room. Backyard is a private oasis lush landscaping and sitting area with firepit. Located in a highly sought-after STONE BROOKE CROSSING neighborhood. Directions: From 75, west on virginia, south on crutcher crossing, east on rolling rock, west on dolomite, east on geode lane. |
| Additional Photos: | |||
 |
 |
 |
 |
 |
 |
 |
 |
NTREIS does not attempt to independently verify the currency, completeness, accuracy or authenticity of data contained herein.
Accordingly, the data is provided on an 'as is, as available' basis. Last Updated: 04-26-2024