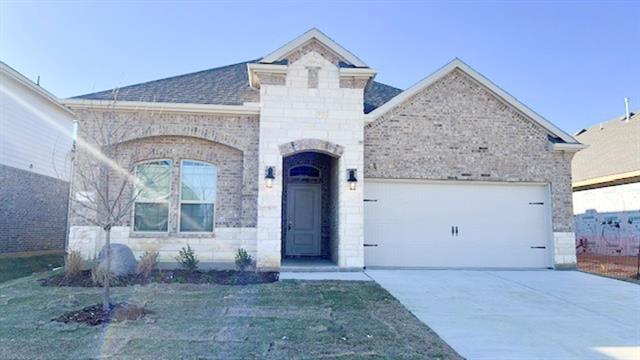3803 Blacksmith Road Includes:
Remarks: Popular Avery floor plan 1 story, 4 bed 2 bath on a large lot with Tray Ceilings. 42 in. cabinets hard flooring throughout carpet in bedrooms tile smart home system located close to park and school. SEE SHOWING INSTRUCTIONS... PLAN 1956. Directions: Sales office model: 2604 o'connell circle, aubrey tx 76227 take highway 2931 north two miles off of highway 380. |
| Bedrooms | 3 | |
| Baths | 2 | |
| Year Built | 2023 | |
| Lot Size | Less Than .5 Acre | |
| Garage | 2 Car Garage | |
| HOA Dues | $450 Semi-Annual | |
| Property Type | Aubrey Single Family (New) | |
| Listing Status | Contract Accepted | |
| Listed By | Derek Phelps, DR Horton, America's Builder | |
| Listing Price | $399,990 | |
| Schools: | ||
| Elem School | Jackie Fuller | |
| Middle School | Aubrey | |
| High School | Aubrey | |
| District | Aubrey | |
| Bedrooms | 3 | |
| Baths | 2 | |
| Year Built | 2023 | |
| Lot Size | Less Than .5 Acre | |
| Garage | 2 Car Garage | |
| HOA Dues | $450 Semi-Annual | |
| Property Type | Aubrey Single Family (New) | |
| Listing Status | Contract Accepted | |
| Listed By | Derek Phelps, DR Horton, America's Builder | |
| Listing Price | $399,990 | |
| Schools: | ||
| Elem School | Jackie Fuller | |
| Middle School | Aubrey | |
| High School | Aubrey | |
| District | Aubrey | |
3803 Blacksmith Road Includes:
Remarks: Popular Avery floor plan 1 story, 4 bed 2 bath on a large lot with Tray Ceilings. 42 in. cabinets hard flooring throughout carpet in bedrooms tile smart home system located close to park and school. SEE SHOWING INSTRUCTIONS... PLAN 1956. Directions: Sales office model: 2604 o'connell circle, aubrey tx 76227 take highway 2931 north two miles off of highway 380. |
| Additional Photos: | |||
 |
 |
 |
 |
 |
 |
 |
 |
NTREIS does not attempt to independently verify the currency, completeness, accuracy or authenticity of data contained herein.
Accordingly, the data is provided on an 'as is, as available' basis. Last Updated: 04-27-2024