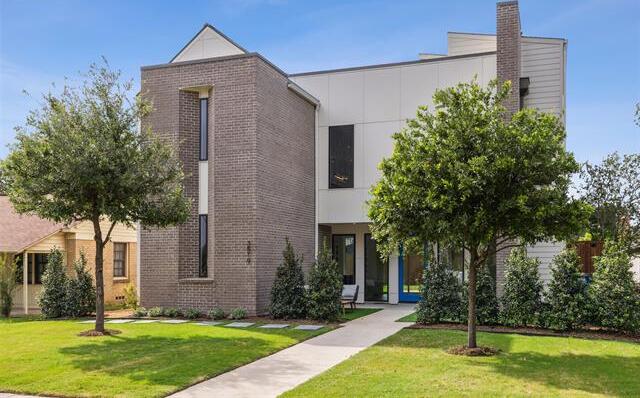3519 S Versailles Avenue Includes:
Remarks: This innovative design combines an artful residence AND versatile 1-bedroom suite with a private entry. Perfect for multigenerational living, operating a business, generating rental income or hosting events this layout provides an array of opportunity for those that live vivaciously! At the same time those searching for a beautiful home with a pool-sized backyard, open kitchen and extraordinary amounts of natural light will be impressed with the sophistication of this design. Bonus features include an extraordinary primary bath and closet, a spacious sky deck with expansive views, and a magnificent floating staircase that ascends through space as an architectural masterpiece. Savvy real estate investors will recognize the quality of construction and how it creates a quiet oasis surrounded by new development. Convenient to Oaklawn, Uptown & the Design District, this one is poised to appreciate rapidly. Buyer to verify special use permits with City. Directions: Between west highland park and oak lawn off of lemon; for most scenic route, enter from mockingbird on westside drive; turn right on north versaille, then left on holland, right on south versailles. |
| Bedrooms | 3 | |
| Baths | 5 | |
| Year Built | 2022 | |
| Lot Size | Less Than .5 Acre | |
| Garage | 2 Car Garage | |
| Property Type | Dallas Single Family (New) | |
| Listing Status | Active | |
| Listed By | Janelle Alcantara, Briggs Freeman Sotheby's Int'l | |
| Listing Price | $1,250,000 | |
| Schools: | ||
| Elem School | Maplelawn | |
| Middle School | Rusk | |
| High School | North Dallas | |
| District | Dallas | |
| Bedrooms | 3 | |
| Baths | 5 | |
| Year Built | 2022 | |
| Lot Size | Less Than .5 Acre | |
| Garage | 2 Car Garage | |
| Property Type | Dallas Single Family (New) | |
| Listing Status | Active | |
| Listed By | Janelle Alcantara, Briggs Freeman Sotheby's Int'l | |
| Listing Price | $1,250,000 | |
| Schools: | ||
| Elem School | Maplelawn | |
| Middle School | Rusk | |
| High School | North Dallas | |
| District | Dallas | |
3519 S Versailles Avenue Includes:
Remarks: This innovative design combines an artful residence AND versatile 1-bedroom suite with a private entry. Perfect for multigenerational living, operating a business, generating rental income or hosting events this layout provides an array of opportunity for those that live vivaciously! At the same time those searching for a beautiful home with a pool-sized backyard, open kitchen and extraordinary amounts of natural light will be impressed with the sophistication of this design. Bonus features include an extraordinary primary bath and closet, a spacious sky deck with expansive views, and a magnificent floating staircase that ascends through space as an architectural masterpiece. Savvy real estate investors will recognize the quality of construction and how it creates a quiet oasis surrounded by new development. Convenient to Oaklawn, Uptown & the Design District, this one is poised to appreciate rapidly. Buyer to verify special use permits with City. Directions: Between west highland park and oak lawn off of lemon; for most scenic route, enter from mockingbird on westside drive; turn right on north versaille, then left on holland, right on south versailles. |
| Additional Photos: | |||
 |
 |
 |
 |
 |
 |
 |
 |
NTREIS does not attempt to independently verify the currency, completeness, accuracy or authenticity of data contained herein.
Accordingly, the data is provided on an 'as is, as available' basis. Last Updated: 04-28-2024