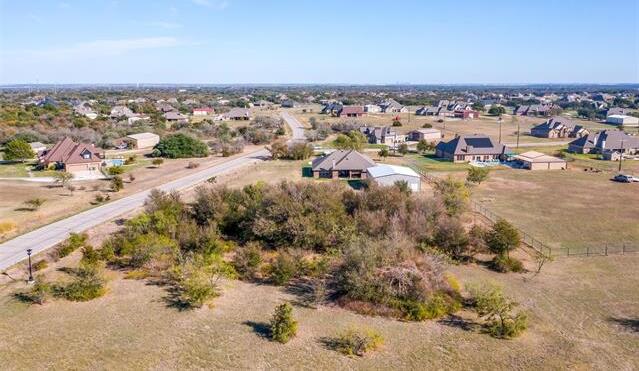102 Deer Grove Trail Includes:
Remarks: HUGE PRICE IMPROVEMENT! Fabulous McBee home on 2 acres outside city limits, coveted Deer Ridge Estates! Open floor plan in main living areas, accented by gorgeous angled WBFP. Beautiful kitchen boasts large island, dining bar, double ovens, stainless appliances. Huge private game room-media equipment stays! Office nook perfect for home workspace. Spacious 4 bedrooms, all have large walk-in closets. Two secondary bedrooms adjoined by jack and Jill bath. Tons of storage. Primary bedroom has space to accommodate all your furnishings; luxury ensuite bath with double vanities, large soaking tub, extended walk in shower. Oversized 3 car garage! Extended patio with corner WBFP provides privacy. DREAM 2000 sqft workshop with two 10X12 roll up doors, loft storage, work island, cabinetry. Extra wide circular drive, extended driveway allow abundance of parking. Large fenced backyard backs to extended acreage providing park-like setting. Irrigation system. Many extras on this one!MOTIVATED SELLERS. Directions: Enter deer ridge estates from church road turn onto antler ridge drive; approximately one mile to deer grove trail; corner lot; sign in ya road. |
| Bedrooms | 4 | |
| Baths | 3 | |
| Year Built | 2019 | |
| Lot Size | 1 to < 3 Acres | |
| Garage | 5 Car Garage | |
| HOA Dues | $480 Annually | |
| Property Type | Azle Single Family | |
| Listing Status | Active | |
| Listed By | Brandi Gilbert Lode, Superior Real Estate Group | |
| Listing Price | $699,000 | |
| Schools: | ||
| Elem School | Silver Creek | |
| High School | Azle | |
| District | Azle | |
| Bedrooms | 4 | |
| Baths | 3 | |
| Year Built | 2019 | |
| Lot Size | 1 to < 3 Acres | |
| Garage | 5 Car Garage | |
| HOA Dues | $480 Annually | |
| Property Type | Azle Single Family | |
| Listing Status | Active | |
| Listed By | Brandi Gilbert Lode, Superior Real Estate Group | |
| Listing Price | $699,000 | |
| Schools: | ||
| Elem School | Silver Creek | |
| High School | Azle | |
| District | Azle | |
102 Deer Grove Trail Includes:
Remarks: HUGE PRICE IMPROVEMENT! Fabulous McBee home on 2 acres outside city limits, coveted Deer Ridge Estates! Open floor plan in main living areas, accented by gorgeous angled WBFP. Beautiful kitchen boasts large island, dining bar, double ovens, stainless appliances. Huge private game room-media equipment stays! Office nook perfect for home workspace. Spacious 4 bedrooms, all have large walk-in closets. Two secondary bedrooms adjoined by jack and Jill bath. Tons of storage. Primary bedroom has space to accommodate all your furnishings; luxury ensuite bath with double vanities, large soaking tub, extended walk in shower. Oversized 3 car garage! Extended patio with corner WBFP provides privacy. DREAM 2000 sqft workshop with two 10X12 roll up doors, loft storage, work island, cabinetry. Extra wide circular drive, extended driveway allow abundance of parking. Large fenced backyard backs to extended acreage providing park-like setting. Irrigation system. Many extras on this one!MOTIVATED SELLERS. Directions: Enter deer ridge estates from church road turn onto antler ridge drive; approximately one mile to deer grove trail; corner lot; sign in ya road. |
| Additional Photos: | |||
 |
 |
 |
 |
 |
 |
 |
 |
NTREIS does not attempt to independently verify the currency, completeness, accuracy or authenticity of data contained herein.
Accordingly, the data is provided on an 'as is, as available' basis. Last Updated: 04-27-2024