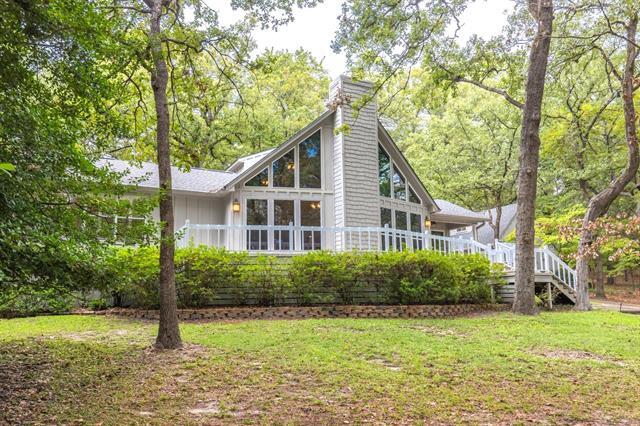456 Deerpath Lane Includes:
Remarks: Tucked away this residence is over 2,400 square feet with approx. 3 ½ lots. From the garage you can step directly into the kitchen area offering a seamless connection to the living & dining spaces. With quartz countertops, a ceramic tile backsplash, & stainless-steel appliances, this culinary space offers both aesthetics & efficiency. The dining room features two walls of expansive glass windows & the living area has floor-to-ceiling windows. Above the living area is a loft. The master bedroom has hardwood flooring, recessed lighting & a ceiling fan. The en-suite bathroom has a spacious lavatory, vanity area, garden tub, shower, & a walk-in closet. There are two guest bedrooms. The larger of the two has carpet, plantation shutters, & a ceiling fan. The smaller bedroom has hardwood flooring & a ceiling fan. The guest apartment has authentic hardwood flooring from the old Olla Podrida shopping mall in Dallas. The guest apartment also has a large shower, wash basin, & lavatory. Directions: At holly lake ranch on fm 2869, go to the security station and show your re license, dl and property of house to get a pass; go to the west entrance of holly lake ranch; stay on holly trail until you come to calm water lane on your left; turn right on deer path lane; siy on right. |
| Bedrooms | 3 | |
| Baths | 2 | |
| Year Built | 1997 | |
| Lot Size | 1 to < 3 Acres | |
| Garage | 2 Car Garage | |
| HOA Dues | $251 Monthly | |
| Property Type | Holly Lake Ranch Single Family | |
| Listing Status | Contract Accepted | |
| Listed By | John Jarvis, Lone Star Realty | |
| Listing Price | $439,000 | |
| Schools: | ||
| Elem School | Harmony | |
| High School | Harmony | |
| District | Harmony | |
| Intermediate School | Harmony | |
| Bedrooms | 3 | |
| Baths | 2 | |
| Year Built | 1997 | |
| Lot Size | 1 to < 3 Acres | |
| Garage | 2 Car Garage | |
| HOA Dues | $251 Monthly | |
| Property Type | Holly Lake Ranch Single Family | |
| Listing Status | Contract Accepted | |
| Listed By | John Jarvis, Lone Star Realty | |
| Listing Price | $439,000 | |
| Schools: | ||
| Elem School | Harmony | |
| High School | Harmony | |
| District | Harmony | |
| Intermediate School | Harmony | |
456 Deerpath Lane Includes:
Remarks: Tucked away this residence is over 2,400 square feet with approx. 3 ½ lots. From the garage you can step directly into the kitchen area offering a seamless connection to the living & dining spaces. With quartz countertops, a ceramic tile backsplash, & stainless-steel appliances, this culinary space offers both aesthetics & efficiency. The dining room features two walls of expansive glass windows & the living area has floor-to-ceiling windows. Above the living area is a loft. The master bedroom has hardwood flooring, recessed lighting & a ceiling fan. The en-suite bathroom has a spacious lavatory, vanity area, garden tub, shower, & a walk-in closet. There are two guest bedrooms. The larger of the two has carpet, plantation shutters, & a ceiling fan. The smaller bedroom has hardwood flooring & a ceiling fan. The guest apartment has authentic hardwood flooring from the old Olla Podrida shopping mall in Dallas. The guest apartment also has a large shower, wash basin, & lavatory. Directions: At holly lake ranch on fm 2869, go to the security station and show your re license, dl and property of house to get a pass; go to the west entrance of holly lake ranch; stay on holly trail until you come to calm water lane on your left; turn right on deer path lane; siy on right. |
| Additional Photos: | |||
 |
 |
 |
 |
 |
 |
 |
 |
NTREIS does not attempt to independently verify the currency, completeness, accuracy or authenticity of data contained herein.
Accordingly, the data is provided on an 'as is, as available' basis. Last Updated: 04-28-2024