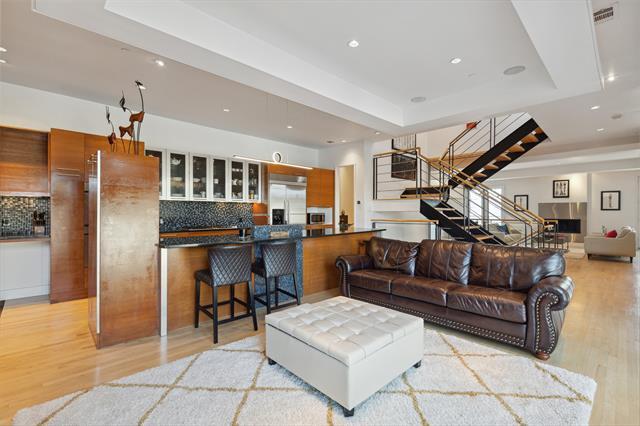2626 Welborn Street Includes:
Remarks: Luxurious living awaits you in the desirable Mansion Park neighborhood of Dallas. You will love the amazing views from the expansive covered rooftop patio which boast an outdoor kitchen & fireplace. Upon entering you will find a light filled on-trend interior with a two bedrooms & a jack & jill bath. You can enter the private yard from either bedroom. The second floor great room is bathed in natural light! You will love entertaining with the open concept floorplan with 2 separate living areas on the 2nd floor, 1 featuring a wet bar, a fireplace & a formal dining area. Modern chef's kitchen boasts double ovens, a built- in fridge & an island-breakfast bar. Nestled on the 3rd floor is the primary bedroom where you can relax in front of the fireplace, or unwind in the spa-like ensuite bath. Close proximity to the Katy Trail, parks, just minutes to downtown Dallas & enjoy all of the excitement of nearby Highland Park and Uptown with restaurants, shopping, nightlife! Directions: From maple avenue and oak lawn avenue, head northeast on oak lawn avenue toward fairmount street turn right on fairmount street turn left on welborn street destination will be on the right. |
| Bedrooms | 4 | |
| Baths | 5 | |
| Year Built | 2005 | |
| Lot Size | Condo-Townhome Lot Sqft | |
| Garage | 2 Car Garage | |
| Property Type | Dallas Townhouse | |
| Listing Status | Contract Accepted | |
| Listed By | Sarah Thornton, Redfin Corporation | |
| Listing Price | $1,240,000 | |
| Schools: | ||
| Elem School | Houston | |
| Middle School | Rusk | |
| High School | North Dallas | |
| District | Dallas | |
| Bedrooms | 4 | |
| Baths | 5 | |
| Year Built | 2005 | |
| Lot Size | Condo-Townhome Lot Sqft | |
| Garage | 2 Car Garage | |
| Property Type | Dallas Townhouse | |
| Listing Status | Contract Accepted | |
| Listed By | Sarah Thornton, Redfin Corporation | |
| Listing Price | $1,240,000 | |
| Schools: | ||
| Elem School | Houston | |
| Middle School | Rusk | |
| High School | North Dallas | |
| District | Dallas | |
2626 Welborn Street Includes:
Remarks: Luxurious living awaits you in the desirable Mansion Park neighborhood of Dallas. You will love the amazing views from the expansive covered rooftop patio which boast an outdoor kitchen & fireplace. Upon entering you will find a light filled on-trend interior with a two bedrooms & a jack & jill bath. You can enter the private yard from either bedroom. The second floor great room is bathed in natural light! You will love entertaining with the open concept floorplan with 2 separate living areas on the 2nd floor, 1 featuring a wet bar, a fireplace & a formal dining area. Modern chef's kitchen boasts double ovens, a built- in fridge & an island-breakfast bar. Nestled on the 3rd floor is the primary bedroom where you can relax in front of the fireplace, or unwind in the spa-like ensuite bath. Close proximity to the Katy Trail, parks, just minutes to downtown Dallas & enjoy all of the excitement of nearby Highland Park and Uptown with restaurants, shopping, nightlife! Directions: From maple avenue and oak lawn avenue, head northeast on oak lawn avenue toward fairmount street turn right on fairmount street turn left on welborn street destination will be on the right. |
| Additional Photos: | |||
 |
 |
 |
 |
 |
 |
 |
 |
NTREIS does not attempt to independently verify the currency, completeness, accuracy or authenticity of data contained herein.
Accordingly, the data is provided on an 'as is, as available' basis. Last Updated: 04-30-2024