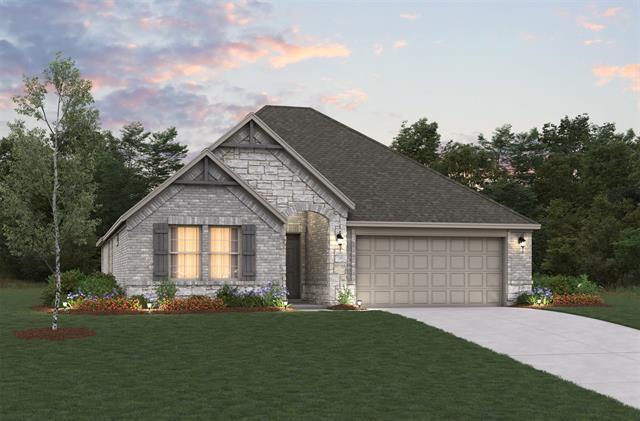524 Spirehaven Drive Includes:
Remarks: No stairs in this single story with all the upgrades. 4 bedrooms, 2.5 baths with an office and extra storage space with a 3rd car garage. Plenty of windows for TONS of natural light in an open concept kitchen living room setup adjacent to an informal dinning space. Come see this beautiful home located within the great school system of Rockwall ISD and a completion date just in time before the summer heat hits. *Days on market is based on start of construction.* *Estimated date of completion March 2024*. Directions: From interstate thirty east, exit john king parkway; turn left on john king and stay on until you get to highway sixty six; turn right on highway sixty six and go approximately three miles till you get to the woodcreek entrance; turn left on woodcreek boulevard, right on cauble drive, left on mccall and model will be on your right. |
| Bedrooms | 4 | |
| Baths | 3 | |
| Year Built | 2024 | |
| Lot Size | Less Than .5 Acre | |
| Garage | 3 Car Garage | |
| HOA Dues | $620 Annually | |
| Property Type | Fate Single Family (New) | |
| Listing Status | Contract Accepted | |
| Listed By | Ginger Weeks, RE/MAX DFW Associates | |
| Listing Price | $439,990 | |
| Schools: | ||
| Elem School | Billie Stevenson | |
| Middle School | Herman E Utley | |
| High School | Rockwall | |
| District | Rockwall | |
| Bedrooms | 4 | |
| Baths | 3 | |
| Year Built | 2024 | |
| Lot Size | Less Than .5 Acre | |
| Garage | 3 Car Garage | |
| HOA Dues | $620 Annually | |
| Property Type | Fate Single Family (New) | |
| Listing Status | Contract Accepted | |
| Listed By | Ginger Weeks, RE/MAX DFW Associates | |
| Listing Price | $439,990 | |
| Schools: | ||
| Elem School | Billie Stevenson | |
| Middle School | Herman E Utley | |
| High School | Rockwall | |
| District | Rockwall | |
524 Spirehaven Drive Includes:
Remarks: No stairs in this single story with all the upgrades. 4 bedrooms, 2.5 baths with an office and extra storage space with a 3rd car garage. Plenty of windows for TONS of natural light in an open concept kitchen living room setup adjacent to an informal dinning space. Come see this beautiful home located within the great school system of Rockwall ISD and a completion date just in time before the summer heat hits. *Days on market is based on start of construction.* *Estimated date of completion March 2024*. Directions: From interstate thirty east, exit john king parkway; turn left on john king and stay on until you get to highway sixty six; turn right on highway sixty six and go approximately three miles till you get to the woodcreek entrance; turn left on woodcreek boulevard, right on cauble drive, left on mccall and model will be on your right. |
| Additional Photos: | |||
 |
 |
 |
 |
 |
 |
 |
 |
NTREIS does not attempt to independently verify the currency, completeness, accuracy or authenticity of data contained herein.
Accordingly, the data is provided on an 'as is, as available' basis. Last Updated: 04-27-2024