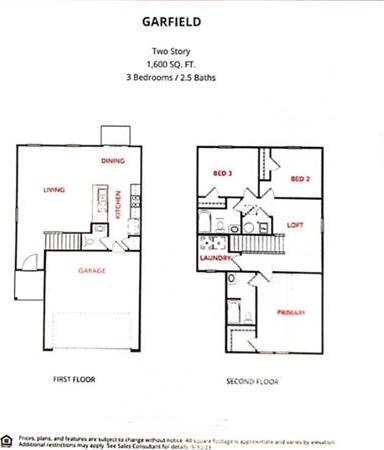7308 Tin Star Lane Includes:
Remarks: MLS# 20456158 - Built by NHC - June completion! ~ The Garfield plan is part of our Liberty Series and boasts 3 beds 2.5 baths AND with a 2 car garage with 1600 square feet. This value can't be beat!! Directions: From 820 take azle avenue west to boat club road north for five miles to eagle ranch road and community will be on left. |
| Bedrooms | 3 | |
| Baths | 3 | |
| Year Built | 2023 | |
| Lot Size | Less Than .5 Acre | |
| Garage | 2 Car Garage | |
| HOA Dues | $650 Annually | |
| Property Type | Fort Worth Single Family (New) | |
| Listing Status | Contract Accepted | |
| Listed By | Ben Caballero, HomesUSA.com | |
| Listing Price | $265,990 | |
| Schools: | ||
| Elem School | Eagle Mountain | |
| Middle School | Creekview | |
| High School | Boswell | |
| District | Eagle Mt Saginaw | |
| Bedrooms | 3 | |
| Baths | 3 | |
| Year Built | 2023 | |
| Lot Size | Less Than .5 Acre | |
| Garage | 2 Car Garage | |
| HOA Dues | $650 Annually | |
| Property Type | Fort Worth Single Family (New) | |
| Listing Status | Contract Accepted | |
| Listed By | Ben Caballero, HomesUSA.com | |
| Listing Price | $265,990 | |
| Schools: | ||
| Elem School | Eagle Mountain | |
| Middle School | Creekview | |
| High School | Boswell | |
| District | Eagle Mt Saginaw | |
7308 Tin Star Lane Includes:
Remarks: MLS# 20456158 - Built by NHC - June completion! ~ The Garfield plan is part of our Liberty Series and boasts 3 beds 2.5 baths AND with a 2 car garage with 1600 square feet. This value can't be beat!! Directions: From 820 take azle avenue west to boat club road north for five miles to eagle ranch road and community will be on left. |
| Additional Photos: | |||
 |
|||
NTREIS does not attempt to independently verify the currency, completeness, accuracy or authenticity of data contained herein.
Accordingly, the data is provided on an 'as is, as available' basis. Last Updated: 04-29-2024