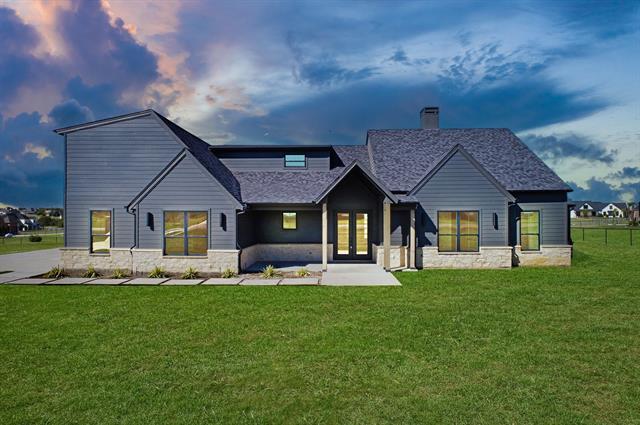6357 Rigel Road Includes:
Remarks: Builder pay up to $10,000 in incentives for rate buy down or closing costs. 5-bedroom, 5-bathroom home with high-end finishes and exquisite craftsmanship. This stunning residence showcases a modern open concept design, perfect for entertaining and creating cherished memories. The gourmet kitchen is a chef's dream, featuring stainless appliances, pot filler, decorative lighting and a spacious island. The master suite is a private oasis, boasting a serene ambiance and a lavish ensuite bathroom. Each additional bedroom offers ample space ensuring comfort and privacy for all. The meticulous attention to detail is evident throughout, with elegant touches and upscale materials used in every corner. This exceptional home offers a blend of sophistication, functionality, and style, making it a true gem for those seeking the epitome of luxury living. Also for lease. Directions: Turn on cr 1003 and continue straight; starlight ranch will be on right take main entrance; follow starlight ranch road to rigel road turn left on rigel home is on left. |
| Bedrooms | 5 | |
| Baths | 5 | |
| Year Built | 2022 | |
| Lot Size | 1 to < 3 Acres | |
| Garage | 3 Car Garage | |
| HOA Dues | $420 Annually | |
| Property Type | Godley Single Family (New) | |
| Listing Status | Active Under Contract | |
| Listed By | Kandy Hale Maberry, Williams Trew Real Estate | |
| Listing Price | $715,000 | |
| Schools: | ||
| Elem School | Godley | |
| Middle School | Godley | |
| High School | Godley | |
| District | Godley | |
| Bedrooms | 5 | |
| Baths | 5 | |
| Year Built | 2022 | |
| Lot Size | 1 to < 3 Acres | |
| Garage | 3 Car Garage | |
| HOA Dues | $420 Annually | |
| Property Type | Godley Single Family (New) | |
| Listing Status | Active Under Contract | |
| Listed By | Kandy Hale Maberry, Williams Trew Real Estate | |
| Listing Price | $715,000 | |
| Schools: | ||
| Elem School | Godley | |
| Middle School | Godley | |
| High School | Godley | |
| District | Godley | |
6357 Rigel Road Includes:
Remarks: Builder pay up to $10,000 in incentives for rate buy down or closing costs. 5-bedroom, 5-bathroom home with high-end finishes and exquisite craftsmanship. This stunning residence showcases a modern open concept design, perfect for entertaining and creating cherished memories. The gourmet kitchen is a chef's dream, featuring stainless appliances, pot filler, decorative lighting and a spacious island. The master suite is a private oasis, boasting a serene ambiance and a lavish ensuite bathroom. Each additional bedroom offers ample space ensuring comfort and privacy for all. The meticulous attention to detail is evident throughout, with elegant touches and upscale materials used in every corner. This exceptional home offers a blend of sophistication, functionality, and style, making it a true gem for those seeking the epitome of luxury living. Also for lease. Directions: Turn on cr 1003 and continue straight; starlight ranch will be on right take main entrance; follow starlight ranch road to rigel road turn left on rigel home is on left. |
| Additional Photos: | |||
 |
 |
 |
 |
 |
 |
 |
 |
NTREIS does not attempt to independently verify the currency, completeness, accuracy or authenticity of data contained herein.
Accordingly, the data is provided on an 'as is, as available' basis. Last Updated: 05-01-2024