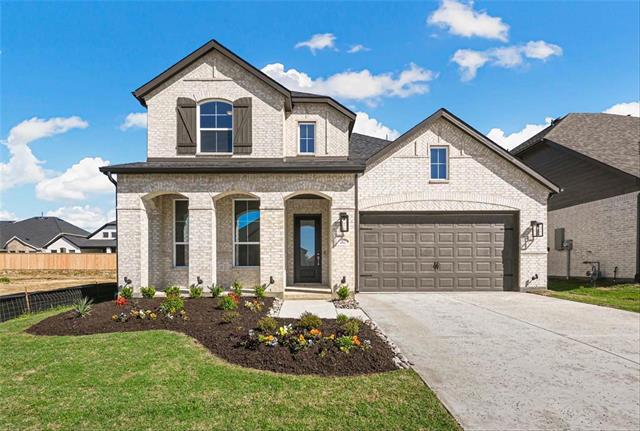2422 Autry Lane Includes:
Remarks: MLS# 20455545 - Built by Highland Homes - Ready Now! ~ Come see this beautifully decorated Highland Home in the aware winning master planned community of Pecan Square. Open floor plan. 5 bedrooms with 4 baths. Gameroom and Entertaining room upstairs. The Primary Bath has a gorgeous freestanding tub with a separate shower. Luxury Vinyl Plank in all the major living areas including the study. Enjoy your evenings on the covered extended outdoor living area. Directions: From downtown fort worth; north on 35w; exit fm 407 off of interstate 35w; turn onto westbound fm 407; continue down fm 407 for one mile; pecan square will be on your left. |
| Bedrooms | 5 | |
| Baths | 4 | |
| Year Built | 2023 | |
| Lot Size | Less Than .5 Acre | |
| Garage | 2 Car Garage | |
| HOA Dues | $2260 Annually | |
| Property Type | Northlake Single Family (New) | |
| Listing Status | Contract Accepted | |
| Listed By | Ben Caballero, Highland Homes Realty | |
| Listing Price | $677,900 | |
| Schools: | ||
| Elem School | Johnie Daniel | |
| Middle School | Pike | |
| High School | Byron Nelson | |
| District | Northwest | |
| Bedrooms | 5 | |
| Baths | 4 | |
| Year Built | 2023 | |
| Lot Size | Less Than .5 Acre | |
| Garage | 2 Car Garage | |
| HOA Dues | $2260 Annually | |
| Property Type | Northlake Single Family (New) | |
| Listing Status | Contract Accepted | |
| Listed By | Ben Caballero, Highland Homes Realty | |
| Listing Price | $677,900 | |
| Schools: | ||
| Elem School | Johnie Daniel | |
| Middle School | Pike | |
| High School | Byron Nelson | |
| District | Northwest | |
2422 Autry Lane Includes:
Remarks: MLS# 20455545 - Built by Highland Homes - Ready Now! ~ Come see this beautifully decorated Highland Home in the aware winning master planned community of Pecan Square. Open floor plan. 5 bedrooms with 4 baths. Gameroom and Entertaining room upstairs. The Primary Bath has a gorgeous freestanding tub with a separate shower. Luxury Vinyl Plank in all the major living areas including the study. Enjoy your evenings on the covered extended outdoor living area. Directions: From downtown fort worth; north on 35w; exit fm 407 off of interstate 35w; turn onto westbound fm 407; continue down fm 407 for one mile; pecan square will be on your left. |
| Additional Photos: | |||
 |
 |
 |
 |
 |
 |
 |
 |
NTREIS does not attempt to independently verify the currency, completeness, accuracy or authenticity of data contained herein.
Accordingly, the data is provided on an 'as is, as available' basis. Last Updated: 04-29-2024