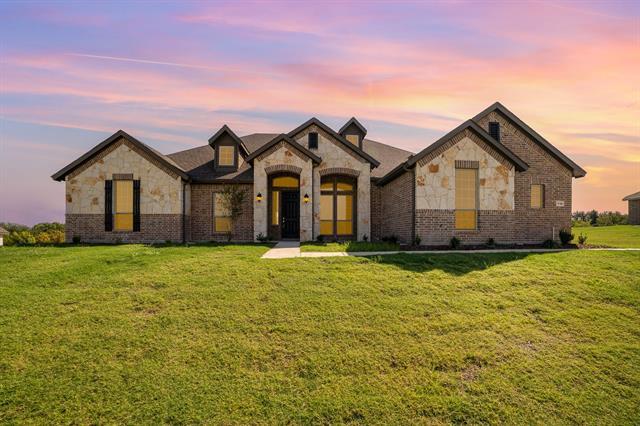710 Serenity Lane Includes:
Remarks: .4 Bedroom, 3 Full Baths, Home Office, Formal Dining, and 3 Car Garage on over Half an Acre. Ceramic Wood Look Tile in Entry, Formals, Living and Kitchen. Large Kitchen Island, with Built In Stainless Appliances, Custom Cabinets and Backsplash, all Open to Living Room with Wood Burning Fireplace. Awesome Primary Bedroom with His and Her Walk in Closets, with Garden Tub, Separate Showers and Double Vanity's. Large Covered Back Patio for Grilling Out, Overlooking Expansive Back Yard. Buyer to verify all information including but not limited to Square Footage, Room Dimensions, Schools, HOA, ETC. |
| Bedrooms | 4 | |
| Baths | 3 | |
| Year Built | 2023 | |
| Lot Size | .5 to < 1 Acre | |
| Garage | 3 Car Garage | |
| HOA Dues | $800 Annually | |
| Property Type | Red Oak Single Family (New) | |
| Listing Status | Active | |
| Listed By | Randy Mccool, RGP Realty Group, LLC | |
| Listing Price | $509,000 | |
| Schools: | ||
| Elem School | East Ridge | |
| Middle School | Red Oak | |
| High School | Red Oak | |
| District | Red Oak | |
| Bedrooms | 4 | |
| Baths | 3 | |
| Year Built | 2023 | |
| Lot Size | .5 to < 1 Acre | |
| Garage | 3 Car Garage | |
| HOA Dues | $800 Annually | |
| Property Type | Red Oak Single Family (New) | |
| Listing Status | Active | |
| Listed By | Randy Mccool, RGP Realty Group, LLC | |
| Listing Price | $509,000 | |
| Schools: | ||
| Elem School | East Ridge | |
| Middle School | Red Oak | |
| High School | Red Oak | |
| District | Red Oak | |
710 Serenity Lane Includes:
Remarks: .4 Bedroom, 3 Full Baths, Home Office, Formal Dining, and 3 Car Garage on over Half an Acre. Ceramic Wood Look Tile in Entry, Formals, Living and Kitchen. Large Kitchen Island, with Built In Stainless Appliances, Custom Cabinets and Backsplash, all Open to Living Room with Wood Burning Fireplace. Awesome Primary Bedroom with His and Her Walk in Closets, with Garden Tub, Separate Showers and Double Vanity's. Large Covered Back Patio for Grilling Out, Overlooking Expansive Back Yard. Buyer to verify all information including but not limited to Square Footage, Room Dimensions, Schools, HOA, ETC. |
| Additional Photos: | |||
 |
 |
 |
 |
 |
 |
 |
 |
NTREIS does not attempt to independently verify the currency, completeness, accuracy or authenticity of data contained herein.
Accordingly, the data is provided on an 'as is, as available' basis. Last Updated: 04-29-2024