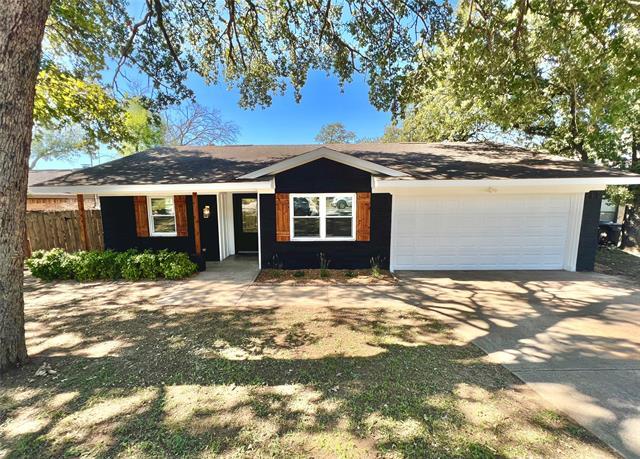1404 Muse Street Includes:
Remarks: Luxury finishes meet quiet neighborhood charm in this beautifully updated 1960's home with 3 beds and 2 full baths. No stone has been left unturned in this renovation including a new AC and heating system, new plumbing, new appliances, new large closets, new flooring and more! The chef's kitchen features a new stainless steel gas range, wall oven, and dishwasher with almost 40 sqft of quartz countertops. Custom trim wooden cabinets and crown molding flow into the open concept living spaces and provide the perfect atmosphere for hosting or a relaxing dinner in the formal dining room. The bathrooms also feature a stone shower floor, a deep soaker tub, and floor to ceiling elongated subway tile. In wonderful weather, enjoy your own fenced in large backyard or cozy up in the spacious screened in back porch. Directions: Heading north on 820, take a right exit onto brentwood stair road continue on brentwood stair road and take a left onto muse street; the home will be the second from the end on the left. |
| Bedrooms | 3 | |
| Baths | 2 | |
| Year Built | 1966 | |
| Lot Size | Less Than .5 Acre | |
| Garage | 2 Car Garage | |
| Property Type | Fort Worth Single Family | |
| Listing Status | Active | |
| Listed By | Matthew Taylor, eXp Realty, LLC | |
| Listing Price | $320,000 | |
| Schools: | ||
| Elem School | Atwood | |
| Middle School | Jean Mcclung | |
| High School | Eastern Hills | |
| District | Fort Worth | |
| Bedrooms | 3 | |
| Baths | 2 | |
| Year Built | 1966 | |
| Lot Size | Less Than .5 Acre | |
| Garage | 2 Car Garage | |
| Property Type | Fort Worth Single Family | |
| Listing Status | Active | |
| Listed By | Matthew Taylor, eXp Realty, LLC | |
| Listing Price | $320,000 | |
| Schools: | ||
| Elem School | Atwood | |
| Middle School | Jean Mcclung | |
| High School | Eastern Hills | |
| District | Fort Worth | |
1404 Muse Street Includes:
Remarks: Luxury finishes meet quiet neighborhood charm in this beautifully updated 1960's home with 3 beds and 2 full baths. No stone has been left unturned in this renovation including a new AC and heating system, new plumbing, new appliances, new large closets, new flooring and more! The chef's kitchen features a new stainless steel gas range, wall oven, and dishwasher with almost 40 sqft of quartz countertops. Custom trim wooden cabinets and crown molding flow into the open concept living spaces and provide the perfect atmosphere for hosting or a relaxing dinner in the formal dining room. The bathrooms also feature a stone shower floor, a deep soaker tub, and floor to ceiling elongated subway tile. In wonderful weather, enjoy your own fenced in large backyard or cozy up in the spacious screened in back porch. Directions: Heading north on 820, take a right exit onto brentwood stair road continue on brentwood stair road and take a left onto muse street; the home will be the second from the end on the left. |
| Additional Photos: | |||
 |
 |
 |
 |
 |
 |
 |
 |
NTREIS does not attempt to independently verify the currency, completeness, accuracy or authenticity of data contained herein.
Accordingly, the data is provided on an 'as is, as available' basis. Last Updated: 04-27-2024