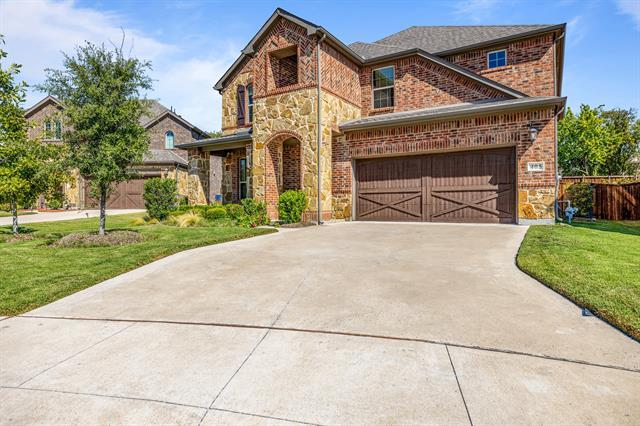405 Alden Way Includes:
Remarks: Gorgeous, gently lived in ALLEN ISD home featuring 5 bdrms,, 4 full baths. Much desired primary bedroom down with ensuite bath that offers dual sinks, separate shower, garden tub & huge walk-in closet. Primary bedroom is tucked in rear of the home away from the other bedrooms. Additional bedroom with full bath located downstairs. Soaring ceilings, open concept floorplan. Kitchen is open to living room with stainless steel appliances, double ovens, walk in pantry, mud room & huge Island. Upstairs are the 3 remaining bedrooms & 2 full baths, along with the game & media rooms. Take advantage of hiking-biking trails nearby, head out for dining & entertainment only a short drive away. Tons of SMART & Energy-efficient features in this 2018 year built home. Builder Foundation Warranty still in place. Nestled in a private, highly desirable cul-de-sac. Spacious backyard big enough to create your outdoor living dream. Less than 3 miles away from the FABULOUS new Allen SGT Rec Center. Directions: From central expwy (75) exit bethany and go west, turn right on cody drive, turn left on alden way; property is on the right in the cul de sac. |
| Bedrooms | 5 | |
| Baths | 4 | |
| Year Built | 2018 | |
| Lot Size | Less Than .5 Acre | |
| Garage | 2 Car Garage | |
| HOA Dues | $150 Monthly | |
| Property Type | Allen Single Family | |
| Listing Status | Active | |
| Listed By | Elizabeth Record, Monument Realty | |
| Listing Price | $824,900 | |
| Schools: | ||
| Elem School | Norton | |
| Middle School | Ereckson | |
| High School | Allen | |
| District | Allen | |
| Bedrooms | 5 | |
| Baths | 4 | |
| Year Built | 2018 | |
| Lot Size | Less Than .5 Acre | |
| Garage | 2 Car Garage | |
| HOA Dues | $150 Monthly | |
| Property Type | Allen Single Family | |
| Listing Status | Active | |
| Listed By | Elizabeth Record, Monument Realty | |
| Listing Price | $824,900 | |
| Schools: | ||
| Elem School | Norton | |
| Middle School | Ereckson | |
| High School | Allen | |
| District | Allen | |
405 Alden Way Includes:
Remarks: Gorgeous, gently lived in ALLEN ISD home featuring 5 bdrms,, 4 full baths. Much desired primary bedroom down with ensuite bath that offers dual sinks, separate shower, garden tub & huge walk-in closet. Primary bedroom is tucked in rear of the home away from the other bedrooms. Additional bedroom with full bath located downstairs. Soaring ceilings, open concept floorplan. Kitchen is open to living room with stainless steel appliances, double ovens, walk in pantry, mud room & huge Island. Upstairs are the 3 remaining bedrooms & 2 full baths, along with the game & media rooms. Take advantage of hiking-biking trails nearby, head out for dining & entertainment only a short drive away. Tons of SMART & Energy-efficient features in this 2018 year built home. Builder Foundation Warranty still in place. Nestled in a private, highly desirable cul-de-sac. Spacious backyard big enough to create your outdoor living dream. Less than 3 miles away from the FABULOUS new Allen SGT Rec Center. Directions: From central expwy (75) exit bethany and go west, turn right on cody drive, turn left on alden way; property is on the right in the cul de sac. |
| Additional Photos: | |||
 |
 |
 |
 |
 |
 |
 |
 |
NTREIS does not attempt to independently verify the currency, completeness, accuracy or authenticity of data contained herein.
Accordingly, the data is provided on an 'as is, as available' basis. Last Updated: 04-29-2024