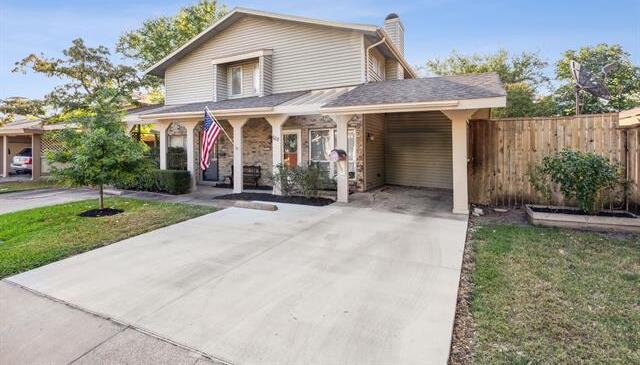708 Intrepid Drive Includes:
Remarks: ***BACK ON MARKET*** Townhome that feels like a home! Tile & Laminate floors throughout. Great layout with nice light and good room dimensions. Flexible floorplan that has two living areas on the main floor, opening out to a larger than usual rear yard with a covered patio. Enclosed storage closet off the rear patio as well. 1st Living area has a nice fireplace and sliding glass door leading to the covered patio... this area could be used as an area for a Dining nook or desk. Full bath on the main floor. Separate Washer Dryer closet. Sunny kitchen with a nice large window, good countertop space, and stainless appliances. Pass through bar from the Kitchen to the 2nd Living area which is used currently as a large Dining. Upstairs there are three nicely sized bedrooms, with the primary bedroom at the rear. Neat architecture and a quiet street. Updated electrical panel, new driveway, & updated HVAC. This home presents a great value. Directions: It's 2024, let's use gps. |
| Bedrooms | 3 | |
| Baths | 2 | |
| Year Built | 1972 | |
| Lot Size | Condo-Townhome Lot Sqft | |
| HOA Dues | $130 Monthly | |
| Property Type | Garland Townhouse | |
| Listing Status | Contract Accepted | |
| Listed By | Jeremy Larsen, Berkshire HathawayHS PenFed TX | |
| Listing Price | $219,999 | |
| Schools: | ||
| District | Garland | |
| Bedrooms | 3 | |
| Baths | 2 | |
| Year Built | 1972 | |
| Lot Size | Condo-Townhome Lot Sqft | |
| HOA Dues | $130 Monthly | |
| Property Type | Garland Townhouse | |
| Listing Status | Contract Accepted | |
| Listed By | Jeremy Larsen, Berkshire HathawayHS PenFed TX | |
| Listing Price | $219,999 | |
| Schools: | ||
| District | Garland | |
708 Intrepid Drive Includes:
Remarks: ***BACK ON MARKET*** Townhome that feels like a home! Tile & Laminate floors throughout. Great layout with nice light and good room dimensions. Flexible floorplan that has two living areas on the main floor, opening out to a larger than usual rear yard with a covered patio. Enclosed storage closet off the rear patio as well. 1st Living area has a nice fireplace and sliding glass door leading to the covered patio... this area could be used as an area for a Dining nook or desk. Full bath on the main floor. Separate Washer Dryer closet. Sunny kitchen with a nice large window, good countertop space, and stainless appliances. Pass through bar from the Kitchen to the 2nd Living area which is used currently as a large Dining. Upstairs there are three nicely sized bedrooms, with the primary bedroom at the rear. Neat architecture and a quiet street. Updated electrical panel, new driveway, & updated HVAC. This home presents a great value. Directions: It's 2024, let's use gps. |
| Additional Photos: | |||
 |
 |
 |
 |
 |
 |
 |
 |
NTREIS does not attempt to independently verify the currency, completeness, accuracy or authenticity of data contained herein.
Accordingly, the data is provided on an 'as is, as available' basis. Last Updated: 04-28-2024