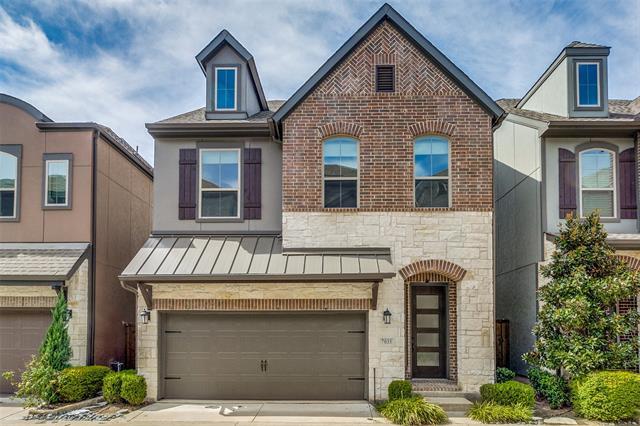7035 Mistflower Lane Includes:
Remarks: Enjoy this spacious retreat in this private home just steps away from Lake Highlands Towne Center. Walk to the grocery, restaurants and shopping. Neighborhood has direct access to the Lake Highlands Trail, for hiking, biking, kayaking. Relax at the end of the day in this gorgeous 4 bedroom, 3.5 bath home bathed in natural light. 3 stories provide flexible living, and privacy. Entertain in the open living area, with the chef's kitchen with an abundance of cabinets. Open up the back door to enjoy your comfortable private back yard. Master suite on 2nd level, is light filled and oversized. Dreamy closet, with adjacent laundry room. 3rd level has a bonus space for a media room, office, or play room. Luxury finishes in this David Weekly Home. Surge protector protects the whole home from electricity surges. Highly rated Lake Highlands schools. Close to White Rock Lake and the Dallas Arboretum. MOVE IN READY. Don't miss this beautiful home, ready and waiting for new owners. Directions: North on skillman; east on watercrest parkway; right on mistflower; home is on the right; guest parking at end of street, by dog park; the development is south of walnut hill. |
| Bedrooms | 4 | |
| Baths | 4 | |
| Year Built | 2018 | |
| Lot Size | Less Than .5 Acre | |
| Garage | 2 Car Garage | |
| HOA Dues | $400 Quarterly | |
| Property Type | Dallas Single Family | |
| Listing Status | Active | |
| Listed By | Diane Dunaway, Williams Trew Real Estate | |
| Listing Price | $850,000 | |
| Schools: | ||
| Elem School | White Rock | |
| High School | Lake Highlands | |
| District | Richardson | |
| Bedrooms | 4 | |
| Baths | 4 | |
| Year Built | 2018 | |
| Lot Size | Less Than .5 Acre | |
| Garage | 2 Car Garage | |
| HOA Dues | $400 Quarterly | |
| Property Type | Dallas Single Family | |
| Listing Status | Active | |
| Listed By | Diane Dunaway, Williams Trew Real Estate | |
| Listing Price | $850,000 | |
| Schools: | ||
| Elem School | White Rock | |
| High School | Lake Highlands | |
| District | Richardson | |
7035 Mistflower Lane Includes:
Remarks: Enjoy this spacious retreat in this private home just steps away from Lake Highlands Towne Center. Walk to the grocery, restaurants and shopping. Neighborhood has direct access to the Lake Highlands Trail, for hiking, biking, kayaking. Relax at the end of the day in this gorgeous 4 bedroom, 3.5 bath home bathed in natural light. 3 stories provide flexible living, and privacy. Entertain in the open living area, with the chef's kitchen with an abundance of cabinets. Open up the back door to enjoy your comfortable private back yard. Master suite on 2nd level, is light filled and oversized. Dreamy closet, with adjacent laundry room. 3rd level has a bonus space for a media room, office, or play room. Luxury finishes in this David Weekly Home. Surge protector protects the whole home from electricity surges. Highly rated Lake Highlands schools. Close to White Rock Lake and the Dallas Arboretum. MOVE IN READY. Don't miss this beautiful home, ready and waiting for new owners. Directions: North on skillman; east on watercrest parkway; right on mistflower; home is on the right; guest parking at end of street, by dog park; the development is south of walnut hill. |
| Additional Photos: | |||
 |
 |
 |
 |
 |
 |
 |
 |
NTREIS does not attempt to independently verify the currency, completeness, accuracy or authenticity of data contained herein.
Accordingly, the data is provided on an 'as is, as available' basis. Last Updated: 05-03-2024