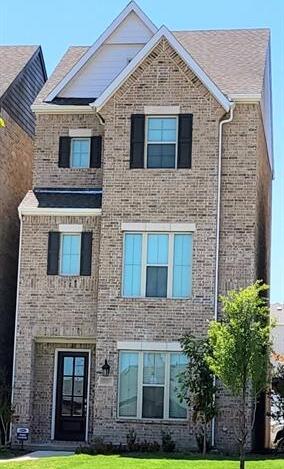2209 Maverick Way Includes:
Remarks: Stylish and modern 3 story urban single-family home with open concept living, dining, and kitchen area. Lofty 10’ ceilings and lots of windows throughout for natural light! Big gourmet kitchen includes quartz countertops, white shaker cabinets, and designer kitchen backsplash. Spacious loft on the 3rd floor. Roomy owner’s suite with a HUGE walk-in closet. Large walk-in shower in the sizeable owner’s suite bath. 2 utility rooms for added laundry convenience. Ideal location only 20 minutes from Downtown Dallas! NEW CONSTRUCTION with included warranty! Future development now under construction includes community pool, amphitheater, dining, shopping, and entertainment with 4.25 acres of parks and trails! Pictures attached are NOT the exact same home. Home photo is an example of the elevation only. Brick selection and interior color scheme package attached. Est. Comp Feb-March 2024. Directions: From highway 635 east exit 4: scyene road military parkway. |
| Bedrooms | 2 | |
| Baths | 3 | |
| Year Built | 2023 | |
| Lot Size | Less Than .5 Acre | |
| Garage | 2 Car Garage | |
| HOA Dues | $282 Quarterly | |
| Property Type | Mesquite Single Family (New) | |
| Listing Status | Contract Accepted | |
| Listed By | Rachel Mann, Fathom Realty, LLC | |
| Listing Price | $366,519 | |
| Schools: | ||
| Elem School | Seabourn | |
| Middle School | Lanny Frasier | |
| High School | West Mesquite | |
| District | Mesquite | |
| Bedrooms | 2 | |
| Baths | 3 | |
| Year Built | 2023 | |
| Lot Size | Less Than .5 Acre | |
| Garage | 2 Car Garage | |
| HOA Dues | $282 Quarterly | |
| Property Type | Mesquite Single Family (New) | |
| Listing Status | Contract Accepted | |
| Listed By | Rachel Mann, Fathom Realty, LLC | |
| Listing Price | $366,519 | |
| Schools: | ||
| Elem School | Seabourn | |
| Middle School | Lanny Frasier | |
| High School | West Mesquite | |
| District | Mesquite | |
2209 Maverick Way Includes:
Remarks: Stylish and modern 3 story urban single-family home with open concept living, dining, and kitchen area. Lofty 10’ ceilings and lots of windows throughout for natural light! Big gourmet kitchen includes quartz countertops, white shaker cabinets, and designer kitchen backsplash. Spacious loft on the 3rd floor. Roomy owner’s suite with a HUGE walk-in closet. Large walk-in shower in the sizeable owner’s suite bath. 2 utility rooms for added laundry convenience. Ideal location only 20 minutes from Downtown Dallas! NEW CONSTRUCTION with included warranty! Future development now under construction includes community pool, amphitheater, dining, shopping, and entertainment with 4.25 acres of parks and trails! Pictures attached are NOT the exact same home. Home photo is an example of the elevation only. Brick selection and interior color scheme package attached. Est. Comp Feb-March 2024. Directions: From highway 635 east exit 4: scyene road military parkway. |
| Additional Photos: | |||
 |
 |
 |
 |
 |
 |
 |
 |
NTREIS does not attempt to independently verify the currency, completeness, accuracy or authenticity of data contained herein.
Accordingly, the data is provided on an 'as is, as available' basis. Last Updated: 04-29-2024