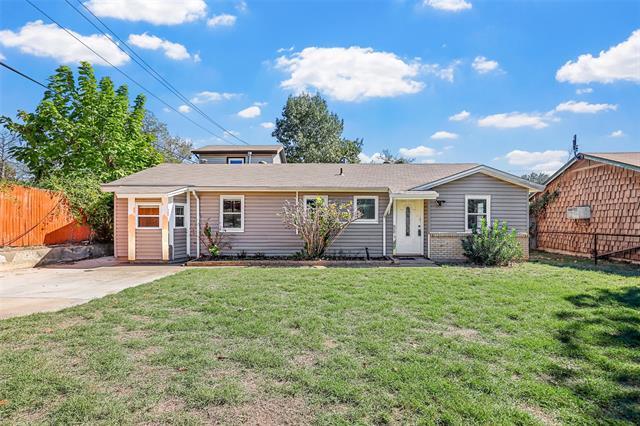428 Byron Street Includes:
Remarks: MULTIPLE OFFERS RECIEVED. DEADLINE MONDAY APRIL 22ND 10AM. BACK ON THE MARKET! BUYERS FINANCING FELL THROUGH. Located near River District Project and Trinity Trails. Less than 10 minutes from Fort Worth Arts District and TCU. Over 1700 sq ft of living space. Total of 4 bedrooms with a separate office. Upstairs bonus room as well. Kitchen has been completely remodeled with beautiful tumble travertine floors and backsplash. All light fixtures in kitchen also replaced, custom cabinets with easy close, all new stainless-steel appliances. Nice large walk-in pantry. Large separate laundry room. All windows have been replaced in home. Water heater also replaced recently. This home is situated on a large lot at the end of a cul-de-sac. 10x10 Tuff shed with loft included with sale of home. HOME BEING SOLD AS IS. New roof being installed. Foundation has been inspected, see reports. |
| Bedrooms | 5 | |
| Baths | 1 | |
| Year Built | 1959 | |
| Lot Size | Less Than .5 Acre | |
| Property Type | Fort Worth Single Family | |
| Listing Status | Active Under Contract | |
| Listed By | Crystal Gonzales, JPAR Burleson | |
| Listing Price | $200,000 | |
| Schools: | ||
| Elem School | Castleberry | |
| Middle School | Marsh | |
| High School | Castleberry | |
| District | Castleberry | |
| Bedrooms | 5 | |
| Baths | 1 | |
| Year Built | 1959 | |
| Lot Size | Less Than .5 Acre | |
| Property Type | Fort Worth Single Family | |
| Listing Status | Active Under Contract | |
| Listed By | Crystal Gonzales, JPAR Burleson | |
| Listing Price | $200,000 | |
| Schools: | ||
| Elem School | Castleberry | |
| Middle School | Marsh | |
| High School | Castleberry | |
| District | Castleberry | |
428 Byron Street Includes:
Remarks: MULTIPLE OFFERS RECIEVED. DEADLINE MONDAY APRIL 22ND 10AM. BACK ON THE MARKET! BUYERS FINANCING FELL THROUGH. Located near River District Project and Trinity Trails. Less than 10 minutes from Fort Worth Arts District and TCU. Over 1700 sq ft of living space. Total of 4 bedrooms with a separate office. Upstairs bonus room as well. Kitchen has been completely remodeled with beautiful tumble travertine floors and backsplash. All light fixtures in kitchen also replaced, custom cabinets with easy close, all new stainless-steel appliances. Nice large walk-in pantry. Large separate laundry room. All windows have been replaced in home. Water heater also replaced recently. This home is situated on a large lot at the end of a cul-de-sac. 10x10 Tuff shed with loft included with sale of home. HOME BEING SOLD AS IS. New roof being installed. Foundation has been inspected, see reports. |
| Additional Photos: | |||
 |
 |
 |
 |
 |
 |
 |
 |
NTREIS does not attempt to independently verify the currency, completeness, accuracy or authenticity of data contained herein.
Accordingly, the data is provided on an 'as is, as available' basis. Last Updated: 04-28-2024