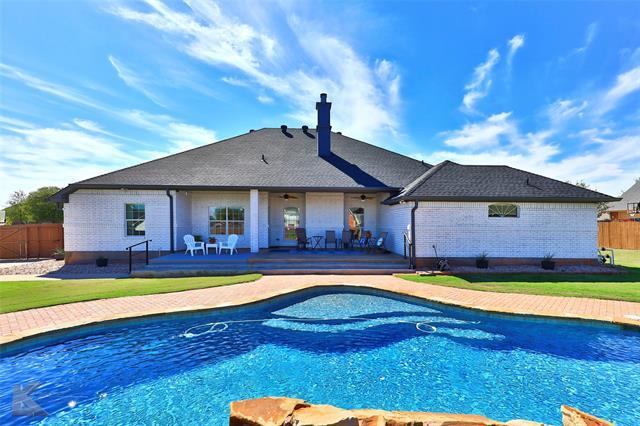1310 Riata Road Includes:
Remarks: This pristine home features a harmonious color palette in its open layout. Nestled on a spacious lot, the landscaping is meticulously designed with sprinklers in the front and back. The exterior boasts a modern lime wash finish. Relax by the in-ground pool with a captivating rock fountain. Inside, you'll find upgrades like new flooring, fresh paint including cabinets, updated hardware, and stylish tile flooring with a backsplash in the kitchen. The kitchen boasts granite countertops, a gas cooktop, an inviting dining area, a breakfast bar, and a walk-in pantry. The living room showcases an elegant gas log fireplace. The owner's suite is a luxurious escape with a dual-vanity ensuite bathroom, separate his and hers closets, and a deep soaking tub. A Class 4 rated roof was installed in summer 2023. Step out to an extended back porch with composite decking, perfect for outdoor gatherings and relaxation. This home combines style, comfort, and functionality for the perfect living space. Directions: South on 83, exit left on saddle lakes drive, left on remuda and left on riata and home is on the right. |
| Bedrooms | 4 | |
| Baths | 3 | |
| Year Built | 2003 | |
| Lot Size | Less Than .5 Acre | |
| Garage | 2 Car Garage | |
| HOA Dues | $300 Annually | |
| Property Type | Abilene Single Family | |
| Listing Status | Active | |
| Listed By | Brandi Smith, Remax Big Country | |
| Listing Price | $550,000 | |
| Schools: | ||
| Elem School | Wylie East | |
| High School | Wylie | |
| District | Wylie | |
| Intermediate School | Wylie East | |
| Bedrooms | 4 | |
| Baths | 3 | |
| Year Built | 2003 | |
| Lot Size | Less Than .5 Acre | |
| Garage | 2 Car Garage | |
| HOA Dues | $300 Annually | |
| Property Type | Abilene Single Family | |
| Listing Status | Active | |
| Listed By | Brandi Smith, Remax Big Country | |
| Listing Price | $550,000 | |
| Schools: | ||
| Elem School | Wylie East | |
| High School | Wylie | |
| District | Wylie | |
| Intermediate School | Wylie East | |
1310 Riata Road Includes:
Remarks: This pristine home features a harmonious color palette in its open layout. Nestled on a spacious lot, the landscaping is meticulously designed with sprinklers in the front and back. The exterior boasts a modern lime wash finish. Relax by the in-ground pool with a captivating rock fountain. Inside, you'll find upgrades like new flooring, fresh paint including cabinets, updated hardware, and stylish tile flooring with a backsplash in the kitchen. The kitchen boasts granite countertops, a gas cooktop, an inviting dining area, a breakfast bar, and a walk-in pantry. The living room showcases an elegant gas log fireplace. The owner's suite is a luxurious escape with a dual-vanity ensuite bathroom, separate his and hers closets, and a deep soaking tub. A Class 4 rated roof was installed in summer 2023. Step out to an extended back porch with composite decking, perfect for outdoor gatherings and relaxation. This home combines style, comfort, and functionality for the perfect living space. Directions: South on 83, exit left on saddle lakes drive, left on remuda and left on riata and home is on the right. |
| Additional Photos: | |||
 |
 |
 |
 |
 |
 |
 |
 |
NTREIS does not attempt to independently verify the currency, completeness, accuracy or authenticity of data contained herein.
Accordingly, the data is provided on an 'as is, as available' basis. Last Updated: 04-27-2024