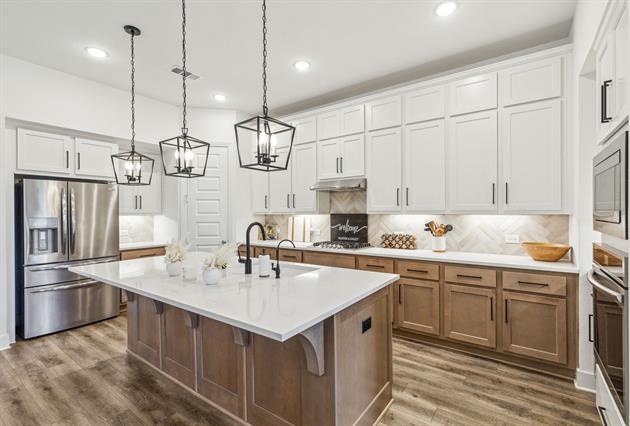4112 Dartmoor Drive Includes:
Remarks: Seller Relocated and is MOTIVATED! Gorgeous Highland home with soaring ceilings, an open floor plan, a separate entertainment room, and an extended covered patio. The kitchen showcases beautiful quartz countertops, a gas cooktop, an eat-in kitchen, a walk-in pantry, and an abundance of cabinets. The master suite is welcoming and has a beautiful bay window with custom electric window shades. Guests will love having their own bedroom and full bathroom on the main floor. Upstairs has not only 2 additional bedrooms and 2 full baths, but also an entertainment room and spacious loft. Water filtration system throughout. This home features countless upgrades and backs up to a greenbelt. Appraisal from initial purchase uploaded to transaction desk with cost approach and sales comparison approach value over current list. |
| Bedrooms | 4 | |
| Baths | 4 | |
| Year Built | 2022 | |
| Lot Size | Less Than .5 Acre | |
| Garage | 2 Car Garage | |
| HOA Dues | $216 Quarterly | |
| Property Type | Aubrey Single Family | |
| Listing Status | Contract Accepted | |
| Listed By | Stephanie Pinkernell, Monument Realty | |
| Listing Price | 559,000 | |
| Schools: | ||
| Elem School | Sandbrock Ranch | |
| Middle School | Rodriguez | |
| High School | Ray Braswell | |
| District | Denton | |
| Bedrooms | 4 | |
| Baths | 4 | |
| Year Built | 2022 | |
| Lot Size | Less Than .5 Acre | |
| Garage | 2 Car Garage | |
| HOA Dues | $216 Quarterly | |
| Property Type | Aubrey Single Family | |
| Listing Status | Contract Accepted | |
| Listed By | Stephanie Pinkernell, Monument Realty | |
| Listing Price | $559,000 | |
| Schools: | ||
| Elem School | Sandbrock Ranch | |
| Middle School | Rodriguez | |
| High School | Ray Braswell | |
| District | Denton | |
4112 Dartmoor Drive Includes:
Remarks: Seller Relocated and is MOTIVATED! Gorgeous Highland home with soaring ceilings, an open floor plan, a separate entertainment room, and an extended covered patio. The kitchen showcases beautiful quartz countertops, a gas cooktop, an eat-in kitchen, a walk-in pantry, and an abundance of cabinets. The master suite is welcoming and has a beautiful bay window with custom electric window shades. Guests will love having their own bedroom and full bathroom on the main floor. Upstairs has not only 2 additional bedrooms and 2 full baths, but also an entertainment room and spacious loft. Water filtration system throughout. This home features countless upgrades and backs up to a greenbelt. Appraisal from initial purchase uploaded to transaction desk with cost approach and sales comparison approach value over current list. |
| Additional Photos: | |||
 |
 |
 |
 |
 |
 |
 |
 |
NTREIS does not attempt to independently verify the currency, completeness, accuracy or authenticity of data contained herein.
Accordingly, the data is provided on an 'as is, as available' basis. Last Updated: 05-12-2024