15112 Devonne Drive Includes:
Remarks: Enter through the front porch into the long foyer, you’ll find a perfectly-located home office and formal dining room. Continuing down the foyer, the sizable family room welcomes you with a cozy fireplace and gorgeous high ceilings. From there, you’ll find the kitchen with an oversized pantry and high-end features, including a gorgeous center island with additional seating. The owner’s suite is situated with ample space for you to have your own secluded getaway in your own home. The owner's bathroom is equipped with a beautiful, elongated dual-sink vanity, large tub and a walk-in shower. The walk-in closet is sized to the max, with plenty of room for two large wardrobes. On the second floor you will find a versatile loft space. This area is perfect to turn into a game room, workout area, additional family room, or any other innovative ideas your family may have. Three bedrooms are found in this part of the home, each attached with a full bathroom and walk-in closet. Directions: From fort worth take interstate thirty west to interstate twenty west; merge onto interstate twenty for about fourteen miles and exit 420, right on fm 3325 north to morningstar community which will be on the right. |
| Bedrooms | 4 | |
| Baths | 4 | |
| Year Built | 2023 | |
| Lot Size | Less Than .5 Acre | |
| Garage | 2 Car Garage | |
| HOA Dues | $265 Quarterly | |
| Property Type | Aledo Single Family (New) | |
| Listing Status | Active | |
| Listed By | Rachel Morton, NTex Realty, LP | |
| Listing Price | $646,975 | |
| Schools: | ||
| Elem School | Patricia Dean Boswell McCall | |
| Middle School | Aledo | |
| High School | Aledo | |
| District | Aledo | |
| Intermediate School | McAnally | |
| Bedrooms | 4 | |
| Baths | 4 | |
| Year Built | 2023 | |
| Lot Size | Less Than .5 Acre | |
| Garage | 2 Car Garage | |
| HOA Dues | $265 Quarterly | |
| Property Type | Aledo Single Family (New) | |
| Listing Status | Active | |
| Listed By | Rachel Morton, NTex Realty, LP | |
| Listing Price | $646,975 | |
| Schools: | ||
| Elem School | Patricia Dean Boswell McCall | |
| Middle School | Aledo | |
| High School | Aledo | |
| District | Aledo | |
| Intermediate School | McAnally | |
15112 Devonne Drive Includes:
Remarks: Enter through the front porch into the long foyer, you’ll find a perfectly-located home office and formal dining room. Continuing down the foyer, the sizable family room welcomes you with a cozy fireplace and gorgeous high ceilings. From there, you’ll find the kitchen with an oversized pantry and high-end features, including a gorgeous center island with additional seating. The owner’s suite is situated with ample space for you to have your own secluded getaway in your own home. The owner's bathroom is equipped with a beautiful, elongated dual-sink vanity, large tub and a walk-in shower. The walk-in closet is sized to the max, with plenty of room for two large wardrobes. On the second floor you will find a versatile loft space. This area is perfect to turn into a game room, workout area, additional family room, or any other innovative ideas your family may have. Three bedrooms are found in this part of the home, each attached with a full bathroom and walk-in closet. Directions: From fort worth take interstate thirty west to interstate twenty west; merge onto interstate twenty for about fourteen miles and exit 420, right on fm 3325 north to morningstar community which will be on the right. |
| Additional Photos: | |||
 |
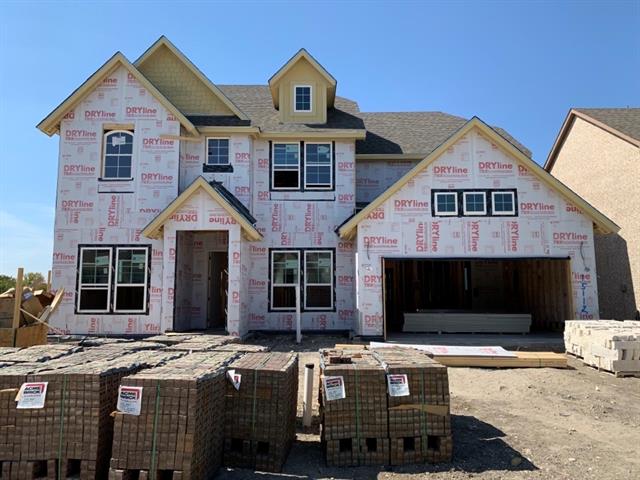 |
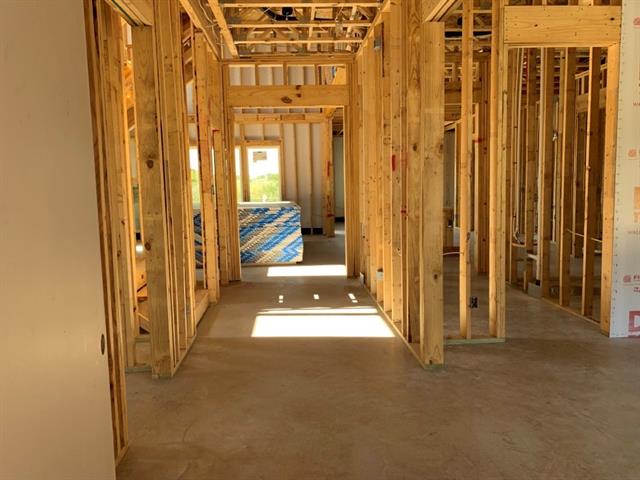 |
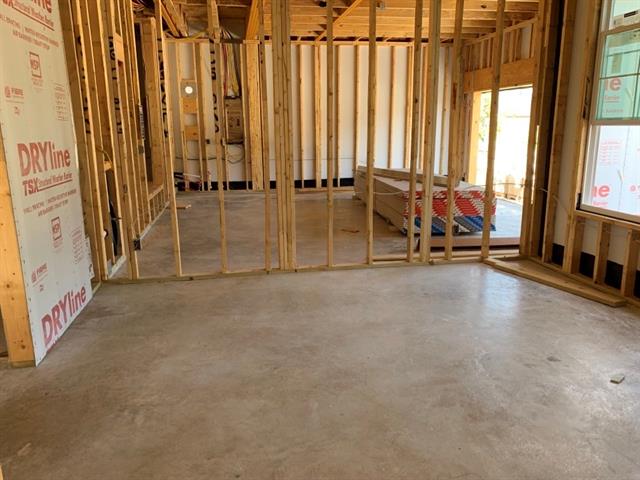 |
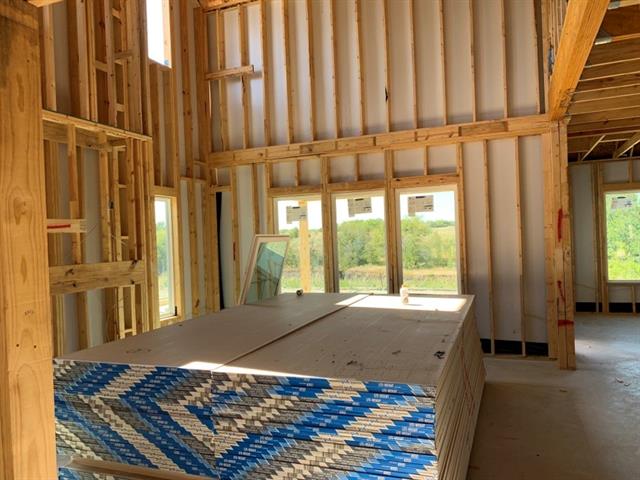 |
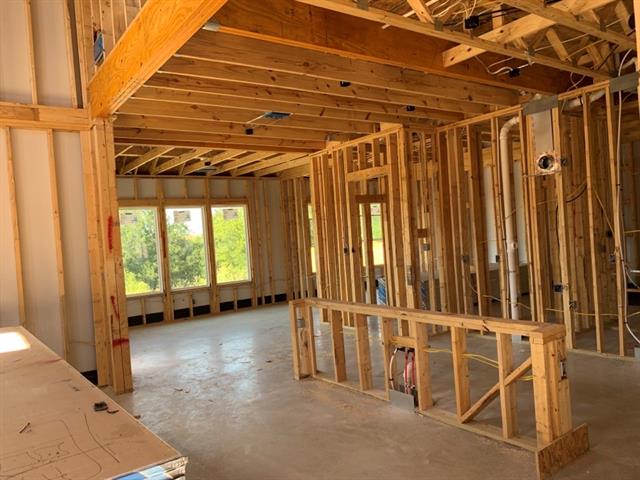 |
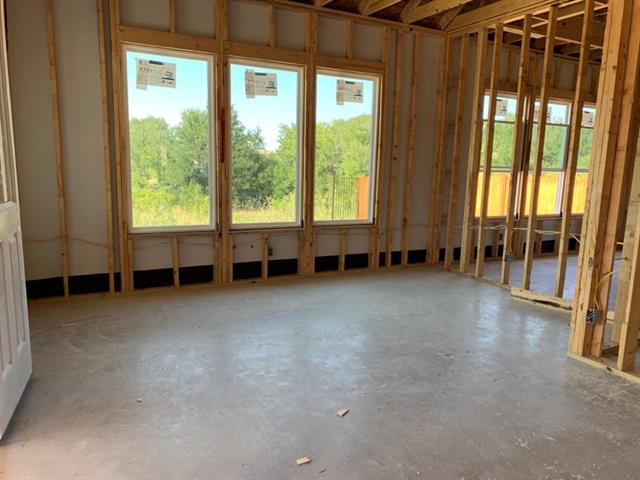 |
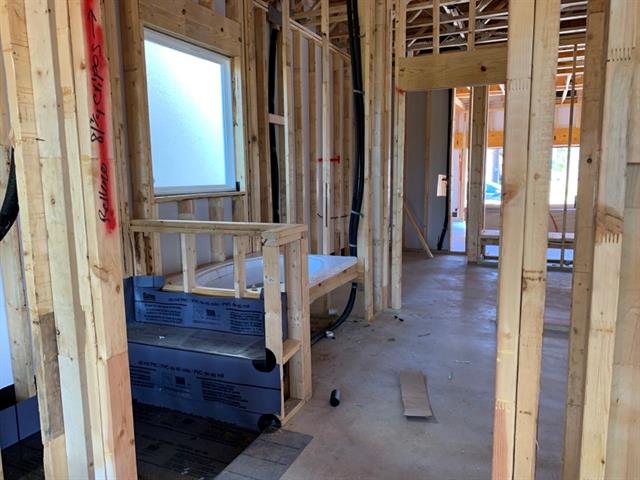 |
NTREIS does not attempt to independently verify the currency, completeness, accuracy or authenticity of data contained herein.
Accordingly, the data is provided on an 'as is, as available' basis. Last Updated: 04-28-2024