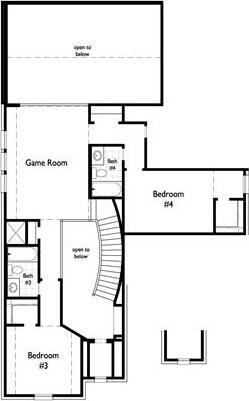3240 Rawhide Drive Includes:
Remarks: MLS# 20446191 - Built by Highland Homes - May completion! ~ This under construction two-story Cambridge plan offers the perfect blend of luxury and comfort, featuring 4 bedrooms, 4 baths, a versatile pocket study, and an entertainment room downstairs. Step inside to discover an inviting open concept design that seamlessly connects the family, kitchen, and dining area, making it an entertainer's delight. The primary bedroom boasts a delightful bay window sitting area, providing the perfect spot to unwind or enjoy the views of the lush surroundings of your beautiful backyard. The primary bathroom is complete with a freestanding tub and separate shower. Lastly, this home showcases a gorgeous exterior brick. This home is located inside of McKinney’s new community, Painted Tree, and offers 25 miles of greenways and nature trails. This MUDPID-free trailside community has 200 acres of parks and open recreational space, a 20-acre lake, and 2 pools!!! Directions: North of highway 380, we are located less than one mile at the intersection of hardin and taylor burk; west of highway 75. |
| Bedrooms | 4 | |
| Baths | 4 | |
| Year Built | 2023 | |
| Lot Size | Less Than .5 Acre | |
| Garage | 2 Car Garage | |
| HOA Dues | $270 Quarterly | |
| Property Type | Mckinney Single Family (New) | |
| Listing Status | Contract Accepted | |
| Listed By | Ben Caballero, Highland Homes Realty | |
| Listing Price | $747,543 | |
| Schools: | ||
| Elem School | Lizzie Nell Cundiff Mcclure | |
| Middle School | Johnson | |
| High School | McKinney North | |
| District | Mckinney | |
| Bedrooms | 4 | |
| Baths | 4 | |
| Year Built | 2023 | |
| Lot Size | Less Than .5 Acre | |
| Garage | 2 Car Garage | |
| HOA Dues | $270 Quarterly | |
| Property Type | Mckinney Single Family (New) | |
| Listing Status | Contract Accepted | |
| Listed By | Ben Caballero, Highland Homes Realty | |
| Listing Price | $747,543 | |
| Schools: | ||
| Elem School | Lizzie Nell Cundiff Mcclure | |
| Middle School | Johnson | |
| High School | McKinney North | |
| District | Mckinney | |
3240 Rawhide Drive Includes:
Remarks: MLS# 20446191 - Built by Highland Homes - May completion! ~ This under construction two-story Cambridge plan offers the perfect blend of luxury and comfort, featuring 4 bedrooms, 4 baths, a versatile pocket study, and an entertainment room downstairs. Step inside to discover an inviting open concept design that seamlessly connects the family, kitchen, and dining area, making it an entertainer's delight. The primary bedroom boasts a delightful bay window sitting area, providing the perfect spot to unwind or enjoy the views of the lush surroundings of your beautiful backyard. The primary bathroom is complete with a freestanding tub and separate shower. Lastly, this home showcases a gorgeous exterior brick. This home is located inside of McKinney’s new community, Painted Tree, and offers 25 miles of greenways and nature trails. This MUDPID-free trailside community has 200 acres of parks and open recreational space, a 20-acre lake, and 2 pools!!! Directions: North of highway 380, we are located less than one mile at the intersection of hardin and taylor burk; west of highway 75. |
| Additional Photos: | |||
 |
 |
 |
 |
 |
 |
 |
 |
NTREIS does not attempt to independently verify the currency, completeness, accuracy or authenticity of data contained herein.
Accordingly, the data is provided on an 'as is, as available' basis. Last Updated: 05-01-2024