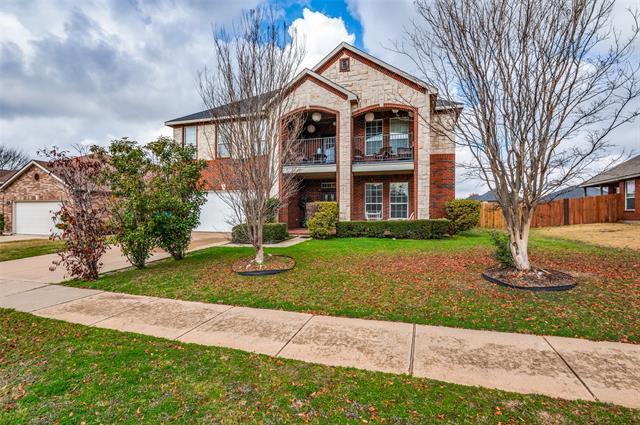1713 Rock Ridge Drive Includes:
Remarks: Ready for the Spring! Come see this 2 story home that offers 4,219 sqft, 5 bedroom and 3.5 bathrooms. Home features a new roof 2019, new AC unit in 2023. Move in Ready & includes the Refrigerator! Has all the Builders upgrades and is perfect for a large family! The office or study is downstairs and has 2 generously sized family rooms with a corner fireplace. You will Love the 42inch dark chocolate cabinets; spacious kitchen, wonderful bar area with pantry. This open floor is ideal for entertaining and enjoyment! Start your mornings in the oversized breakfast nook & delightful view of the covered patio on the second floor. The primary bedroom is a haven of comfort, boasting double vanities, an incredible walk-in closet and sitting room. Upstairs, is another entire living space with 2 full bathrooms,4 bedrooms, and additional space for a game room. Schedule your appointment today! |
| Bedrooms | 5 | |
| Baths | 4 | |
| Year Built | 2007 | |
| Lot Size | Less Than .5 Acre | |
| Garage | 2 Car Garage | |
| HOA Dues | $132 Quarterly | |
| Property Type | Cedar Hill Single Family | |
| Listing Status | Active | |
| Listed By | Carla Johnson, eXp Realty, LLC | |
| Listing Price | $517,000 | |
| Schools: | ||
| Elem School | Bray | |
| Middle School | Besse Coleman | |
| High School | Cedar Hill | |
| District | Cedar Hill | |
| Intermediate School | Beltline | |
| Bedrooms | 5 | |
| Baths | 4 | |
| Year Built | 2007 | |
| Lot Size | Less Than .5 Acre | |
| Garage | 2 Car Garage | |
| HOA Dues | $132 Quarterly | |
| Property Type | Cedar Hill Single Family | |
| Listing Status | Active | |
| Listed By | Carla Johnson, eXp Realty, LLC | |
| Listing Price | $517,000 | |
| Schools: | ||
| Elem School | Bray | |
| Middle School | Besse Coleman | |
| High School | Cedar Hill | |
| District | Cedar Hill | |
| Intermediate School | Beltline | |
1713 Rock Ridge Drive Includes:
Remarks: Ready for the Spring! Come see this 2 story home that offers 4,219 sqft, 5 bedroom and 3.5 bathrooms. Home features a new roof 2019, new AC unit in 2023. Move in Ready & includes the Refrigerator! Has all the Builders upgrades and is perfect for a large family! The office or study is downstairs and has 2 generously sized family rooms with a corner fireplace. You will Love the 42inch dark chocolate cabinets; spacious kitchen, wonderful bar area with pantry. This open floor is ideal for entertaining and enjoyment! Start your mornings in the oversized breakfast nook & delightful view of the covered patio on the second floor. The primary bedroom is a haven of comfort, boasting double vanities, an incredible walk-in closet and sitting room. Upstairs, is another entire living space with 2 full bathrooms,4 bedrooms, and additional space for a game room. Schedule your appointment today! |
| Additional Photos: | |||
 |
 |
 |
 |
 |
 |
 |
 |
NTREIS does not attempt to independently verify the currency, completeness, accuracy or authenticity of data contained herein.
Accordingly, the data is provided on an 'as is, as available' basis. Last Updated: 04-27-2024