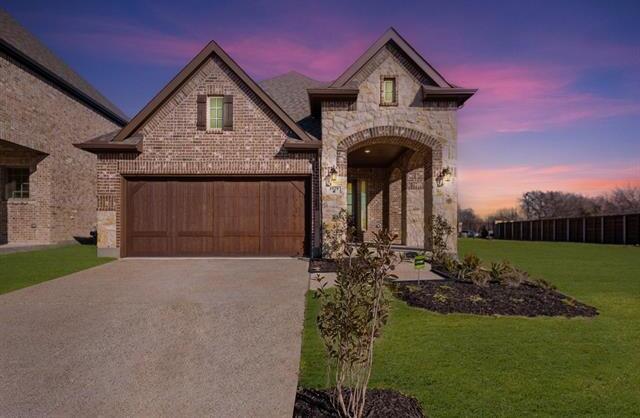1929 Jade Forest Lane Includes:
Remarks: New construction by Chesmar Homes Homes - MLS#20445556 - Special buydown interest rate being offered. 3-year heating and cooling usage energy guarantee! Nothing is ordinary with this classic design and attention to detail shows throughout. The well-appointed kitchen features modern appliances, ample counter space, and a convenient breakfast bar. Split secondary bedrooms with dedicated bathrooms allow for privacy from the primary bedroom with a generous-sized bathroom. With ample space for a changing lifestyle, there is plenty of room for all-home enjoyment. Directions: Model property: from 635 head east on east cartwright road right onto solterra boulevard take the first exit of the roundabout to casting ridge model on the left. |
| Bedrooms | 3 | |
| Baths | 2 | |
| Year Built | 2023 | |
| Lot Size | Less Than .5 Acre | |
| Garage | 2 Car Garage | |
| HOA Dues | $1250 Annually | |
| Property Type | Mesquite Single Family (New) | |
| Listing Status | Contract Accepted | |
| Listed By | Daisy Lopez, Chesmar Homes | |
| Listing Price | $384,450 | |
| Schools: | ||
| Elem School | Gentry | |
| Middle School | Berry | |
| High School | Horn | |
| District | Mesquite | |
| Bedrooms | 3 | |
| Baths | 2 | |
| Year Built | 2023 | |
| Lot Size | Less Than .5 Acre | |
| Garage | 2 Car Garage | |
| HOA Dues | $1250 Annually | |
| Property Type | Mesquite Single Family (New) | |
| Listing Status | Contract Accepted | |
| Listed By | Daisy Lopez, Chesmar Homes | |
| Listing Price | $384,450 | |
| Schools: | ||
| Elem School | Gentry | |
| Middle School | Berry | |
| High School | Horn | |
| District | Mesquite | |
1929 Jade Forest Lane Includes:
Remarks: New construction by Chesmar Homes Homes - MLS#20445556 - Special buydown interest rate being offered. 3-year heating and cooling usage energy guarantee! Nothing is ordinary with this classic design and attention to detail shows throughout. The well-appointed kitchen features modern appliances, ample counter space, and a convenient breakfast bar. Split secondary bedrooms with dedicated bathrooms allow for privacy from the primary bedroom with a generous-sized bathroom. With ample space for a changing lifestyle, there is plenty of room for all-home enjoyment. Directions: Model property: from 635 head east on east cartwright road right onto solterra boulevard take the first exit of the roundabout to casting ridge model on the left. |
| Additional Photos: | |||
 |
 |
 |
 |
 |
 |
 |
 |
NTREIS does not attempt to independently verify the currency, completeness, accuracy or authenticity of data contained herein.
Accordingly, the data is provided on an 'as is, as available' basis. Last Updated: 04-28-2024