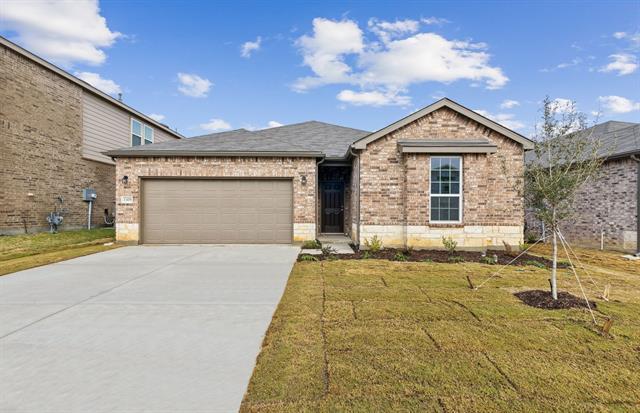1305 Lackley Drive Includes:
Remarks: NEW CONSTRUCTION - Ridgeview Farms by Pulte Homes. Available NOW for move-in. Serenada plan, elevation LS201, with 3BR-2BAs and a Covered patio, Features subway tile backsplash, LVP flooring, stainless appliances, granite countertops, eat-in island kitchen, and more. Directions: From downtown ft worth head north on interstate 35w; take exit fifty nine towards basswood boulevard; continue onto north fwy; merge onto us 287 north; exit harmon road; at roundabout take the third exit onto harmon; turn right on east harmon; turn right on blue mound; follow signs pulte propertys. |
| Bedrooms | 3 | |
| Baths | 2 | |
| Year Built | 2023 | |
| Lot Size | Less Than .5 Acre | |
| Garage | 2 Car Garage | |
| HOA Dues | $396 Annually | |
| Property Type | Fort Worth Single Family (New) | |
| Listing Status | Active | |
| Listed By | Bill Roberds, William Roberds | |
| Listing Price | $345,745 | |
| Schools: | ||
| Elem School | Copper Creek | |
| Middle School | Prairie Vista | |
| High School | Saginaw | |
| District | Eagle Mt Saginaw | |
| Bedrooms | 3 | |
| Baths | 2 | |
| Year Built | 2023 | |
| Lot Size | Less Than .5 Acre | |
| Garage | 2 Car Garage | |
| HOA Dues | $396 Annually | |
| Property Type | Fort Worth Single Family (New) | |
| Listing Status | Active | |
| Listed By | Bill Roberds, William Roberds | |
| Listing Price | $345,745 | |
| Schools: | ||
| Elem School | Copper Creek | |
| Middle School | Prairie Vista | |
| High School | Saginaw | |
| District | Eagle Mt Saginaw | |
1305 Lackley Drive Includes:
Remarks: NEW CONSTRUCTION - Ridgeview Farms by Pulte Homes. Available NOW for move-in. Serenada plan, elevation LS201, with 3BR-2BAs and a Covered patio, Features subway tile backsplash, LVP flooring, stainless appliances, granite countertops, eat-in island kitchen, and more. Directions: From downtown ft worth head north on interstate 35w; take exit fifty nine towards basswood boulevard; continue onto north fwy; merge onto us 287 north; exit harmon road; at roundabout take the third exit onto harmon; turn right on east harmon; turn right on blue mound; follow signs pulte propertys. |
| Additional Photos: | |||
 |
 |
 |
 |
 |
 |
 |
 |
NTREIS does not attempt to independently verify the currency, completeness, accuracy or authenticity of data contained herein.
Accordingly, the data is provided on an 'as is, as available' basis. Last Updated: 04-28-2024