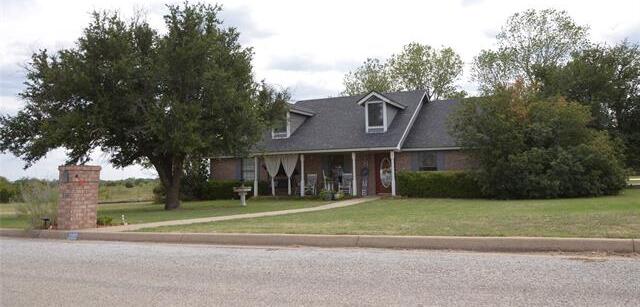101 Scenic Drive Includes:
Remarks: Located in the sought after Leatherwood Addition in Dublin, TX, this beautiful 3 bedroom, 2 bath custom home, nestled on a large corner lot offers amazing views for city living. Featuring an open floor plan concept, this home showcases an amazing kitchen, a game room, a spacious laundry room as well as a lovely gazebo and deck for out door entertaining. There is extra storage in a storage building in the back yard and the side driveway as well as a front drive provides for plenty of parking. Don't miss the chance to see this one! Directions: From stephenville, travel to dublin, turn left by dairy queen and travel straight to stop sign; turn left; turn right on scenic drive; home is on the right on corner lot. |
| Bedrooms | 3 | |
| Baths | 2 | |
| Year Built | 1995 | |
| Lot Size | .5 to < 1 Acre | |
| Property Type | Dublin Single Family | |
| Listing Status | Active | |
| Listed By | Judith Riola, Keller Williams Brazos West | |
| Listing Price | $415,000 | |
| Schools: | ||
| Elem School | Dublin | |
| Middle School | Dublin | |
| High School | Dublin | |
| District | Dublin | |
| Bedrooms | 3 | |
| Baths | 2 | |
| Year Built | 1995 | |
| Lot Size | .5 to < 1 Acre | |
| Property Type | Dublin Single Family | |
| Listing Status | Active | |
| Listed By | Judith Riola, Keller Williams Brazos West | |
| Listing Price | $415,000 | |
| Schools: | ||
| Elem School | Dublin | |
| Middle School | Dublin | |
| High School | Dublin | |
| District | Dublin | |
101 Scenic Drive Includes:
Remarks: Located in the sought after Leatherwood Addition in Dublin, TX, this beautiful 3 bedroom, 2 bath custom home, nestled on a large corner lot offers amazing views for city living. Featuring an open floor plan concept, this home showcases an amazing kitchen, a game room, a spacious laundry room as well as a lovely gazebo and deck for out door entertaining. There is extra storage in a storage building in the back yard and the side driveway as well as a front drive provides for plenty of parking. Don't miss the chance to see this one! Directions: From stephenville, travel to dublin, turn left by dairy queen and travel straight to stop sign; turn left; turn right on scenic drive; home is on the right on corner lot. |
| Additional Photos: | |||
 |
 |
 |
 |
 |
 |
 |
 |
NTREIS does not attempt to independently verify the currency, completeness, accuracy or authenticity of data contained herein.
Accordingly, the data is provided on an 'as is, as available' basis. Last Updated: 04-27-2024