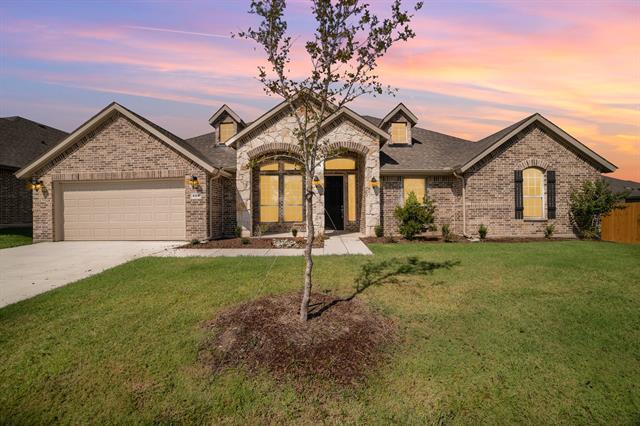609 Alaina Drive Includes:
Remarks: Beautiful New Construction with 4 Bedrooms, 3 Full Baths, Formal Dining and Study all on one floor. Wood Look Ceramic Tile in Entry, Formals, Living Room and Kitchen. Open Living and Kitchen with Huge Island, Custom Cabinets, and Backsplash, Decorative Electric Fireplace in Living Room. Primary Bedroom with His and Her Walk in Closets, Separate Shower and Garden Tub. Huge Backyard with Covered Patio, fully Landscaped with Sprinkler System, Buyer to verify all information including but not limited to sq. footage, room dimensions, schools, Hoa etc. Directions: Subdivision located off westmoreland road, just south of parkerville road and desoto high school. |
| Bedrooms | 4 | |
| Baths | 3 | |
| Year Built | 2023 | |
| Lot Size | Less Than .5 Acre | |
| Garage | 2 Car Garage | |
| HOA Dues | $600 Annually | |
| Property Type | Desoto Single Family (New) | |
| Listing Status | Active | |
| Listed By | Randy Mccool, RGP Realty Group, LLC | |
| Listing Price | $499,990 | |
| Schools: | ||
| Elem School | Moates | |
| Middle School | Curtistene S Mccowan | |
| High School | Desoto | |
| District | Desoto | |
| Bedrooms | 4 | |
| Baths | 3 | |
| Year Built | 2023 | |
| Lot Size | Less Than .5 Acre | |
| Garage | 2 Car Garage | |
| HOA Dues | $600 Annually | |
| Property Type | Desoto Single Family (New) | |
| Listing Status | Active | |
| Listed By | Randy Mccool, RGP Realty Group, LLC | |
| Listing Price | $499,990 | |
| Schools: | ||
| Elem School | Moates | |
| Middle School | Curtistene S Mccowan | |
| High School | Desoto | |
| District | Desoto | |
609 Alaina Drive Includes:
Remarks: Beautiful New Construction with 4 Bedrooms, 3 Full Baths, Formal Dining and Study all on one floor. Wood Look Ceramic Tile in Entry, Formals, Living Room and Kitchen. Open Living and Kitchen with Huge Island, Custom Cabinets, and Backsplash, Decorative Electric Fireplace in Living Room. Primary Bedroom with His and Her Walk in Closets, Separate Shower and Garden Tub. Huge Backyard with Covered Patio, fully Landscaped with Sprinkler System, Buyer to verify all information including but not limited to sq. footage, room dimensions, schools, Hoa etc. Directions: Subdivision located off westmoreland road, just south of parkerville road and desoto high school. |
| Additional Photos: | |||
 |
 |
 |
 |
 |
 |
 |
 |
NTREIS does not attempt to independently verify the currency, completeness, accuracy or authenticity of data contained herein.
Accordingly, the data is provided on an 'as is, as available' basis. Last Updated: 05-03-2024