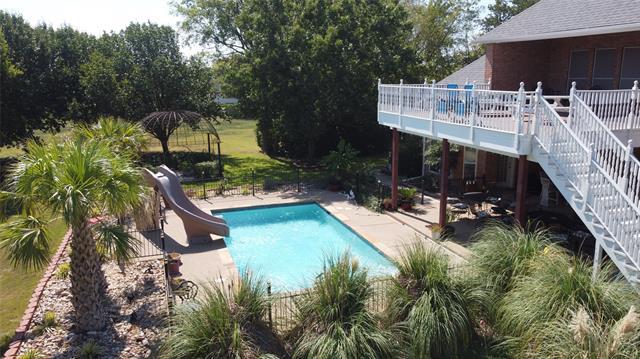1018 W Woodridge Road Includes:
Remarks: This Magnificent Home on over 3 and a half acres JUST REDUCED. OUTSIDE CITY LIMITS. Impeccably Manicured Lawns and Landscaping abound, incorporating an Antique Wrought Iron, Victorian Style, Domed Pergola, a Swimming Pool with a Cedar Bath House, and a Massive Upper Deck with Balustrade and Broad Boardwalk Style Stairs. PalmTrees, Crepe Myrtles, Pampas Grasses, Oak and Native Trees abound on this Sprawling Estate. The Home is Bathed in Light from Loads of Windows on both levels. A Winding Staircase graces the Entryway and beckons you to the Great Room where you'll find a Wall of Windows overlooking the Pool and the East Side of the Grounds. A Wide Open Kitchen and Breakfast overlook the Great Room and Pool Area. A Back Staircase is tucked away behind a pocket door off Kitchen and accessible to the Garage Entry. Mst. Bedroom and Guest Room Downstairs, Two Large Bedrooms Upstairs w GameRoom or Second Living Area access Upper Deck. 2 Joined30x40 Car Collectors Shops in Back. Allow 24hrs. Directions: From farrar road travel north on west woodridge road for four tenths of a mile; house is on the right or east side; sop. |
| Bedrooms | 4 | |
| Baths | 4 | |
| Year Built | 1997 | |
| Lot Size | 3 to < 5 Acres | |
| Garage | 4 Car Garage | |
| Property Type | Waxahachie Single Family | |
| Listing Status | Contract Accepted | |
| Listed By | John Smith, Hi View Real Estate | |
| Listing Price | $774,000 | |
| Schools: | ||
| Elem School | Palmer | |
| Middle School | Palmer | |
| High School | Palmer | |
| District | Palmer | |
| Bedrooms | 4 | |
| Baths | 4 | |
| Year Built | 1997 | |
| Lot Size | 3 to < 5 Acres | |
| Garage | 4 Car Garage | |
| Property Type | Waxahachie Single Family | |
| Listing Status | Contract Accepted | |
| Listed By | John Smith, Hi View Real Estate | |
| Listing Price | $774,000 | |
| Schools: | ||
| Elem School | Palmer | |
| Middle School | Palmer | |
| High School | Palmer | |
| District | Palmer | |
1018 W Woodridge Road Includes:
Remarks: This Magnificent Home on over 3 and a half acres JUST REDUCED. OUTSIDE CITY LIMITS. Impeccably Manicured Lawns and Landscaping abound, incorporating an Antique Wrought Iron, Victorian Style, Domed Pergola, a Swimming Pool with a Cedar Bath House, and a Massive Upper Deck with Balustrade and Broad Boardwalk Style Stairs. PalmTrees, Crepe Myrtles, Pampas Grasses, Oak and Native Trees abound on this Sprawling Estate. The Home is Bathed in Light from Loads of Windows on both levels. A Winding Staircase graces the Entryway and beckons you to the Great Room where you'll find a Wall of Windows overlooking the Pool and the East Side of the Grounds. A Wide Open Kitchen and Breakfast overlook the Great Room and Pool Area. A Back Staircase is tucked away behind a pocket door off Kitchen and accessible to the Garage Entry. Mst. Bedroom and Guest Room Downstairs, Two Large Bedrooms Upstairs w GameRoom or Second Living Area access Upper Deck. 2 Joined30x40 Car Collectors Shops in Back. Allow 24hrs. Directions: From farrar road travel north on west woodridge road for four tenths of a mile; house is on the right or east side; sop. |
| Additional Photos: | |||
 |
 |
 |
 |
 |
 |
 |
 |
NTREIS does not attempt to independently verify the currency, completeness, accuracy or authenticity of data contained herein.
Accordingly, the data is provided on an 'as is, as available' basis. Last Updated: 04-29-2024