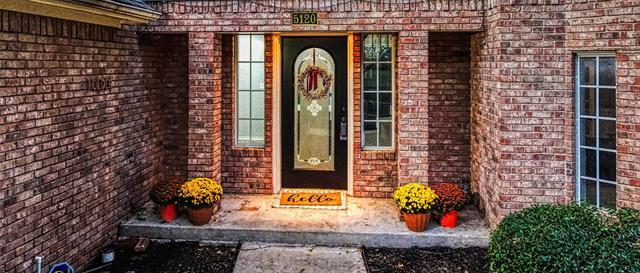5120 Bellefontaine Drive Includes:
Remarks: Explore this 5-bed, 3.5-bath home w 2 decks & balcony overlooking a meandering creek & wooded greenbelt! Fully renovated, boasting LVP flooring, fresh paint, granite countertops, SS appliances, modern fixtures & lighting. Enter to the stunning entryway w 18-ft ceiling, spiral stairs, & balcony overlooking this great space. Entertaining is a breeze w a shaded 60-ft long deck just beyond the dining room, extending your living space into nature. The expansive living room w a cozy WBFP also leads to this delightful outdoor deck. The kitchen features SS appliances, granite countertops, island w brkfast bar, ample cabinetry, & pantry. Kit opens to the breakfast & dining rms. The primary bed & ensuite offer a retreat, w seating area & has double sinks, tub, & separate shower. All baths updated! This house teems w so many amenities & features! Floorplan:5 beds + 3.5 baths + 2 living areas + dining & breakfast + office + 2 decks + 2-car gar.Two m-beds & ensuites! |
| Bedrooms | 5 | |
| Baths | 4 | |
| Year Built | 1990 | |
| Lot Size | Less Than .5 Acre | |
| Garage | 2 Car Garage | |
| Property Type | Arlington Single Family | |
| Listing Status | Contract Accepted | |
| Listed By | Nicholas Miller, Realty Side by Side, LLC | |
| Listing Price | $499,999 | |
| Schools: | ||
| Elem School | Moore | |
| High School | Martin | |
| District | Arlington | |
| Bedrooms | 5 | |
| Baths | 4 | |
| Year Built | 1990 | |
| Lot Size | Less Than .5 Acre | |
| Garage | 2 Car Garage | |
| Property Type | Arlington Single Family | |
| Listing Status | Contract Accepted | |
| Listed By | Nicholas Miller, Realty Side by Side, LLC | |
| Listing Price | $499,999 | |
| Schools: | ||
| Elem School | Moore | |
| High School | Martin | |
| District | Arlington | |
5120 Bellefontaine Drive Includes:
Remarks: Explore this 5-bed, 3.5-bath home w 2 decks & balcony overlooking a meandering creek & wooded greenbelt! Fully renovated, boasting LVP flooring, fresh paint, granite countertops, SS appliances, modern fixtures & lighting. Enter to the stunning entryway w 18-ft ceiling, spiral stairs, & balcony overlooking this great space. Entertaining is a breeze w a shaded 60-ft long deck just beyond the dining room, extending your living space into nature. The expansive living room w a cozy WBFP also leads to this delightful outdoor deck. The kitchen features SS appliances, granite countertops, island w brkfast bar, ample cabinetry, & pantry. Kit opens to the breakfast & dining rms. The primary bed & ensuite offer a retreat, w seating area & has double sinks, tub, & separate shower. All baths updated! This house teems w so many amenities & features! Floorplan:5 beds + 3.5 baths + 2 living areas + dining & breakfast + office + 2 decks + 2-car gar.Two m-beds & ensuites! |
| Additional Photos: | |||
 |
 |
 |
 |
 |
 |
 |
 |
NTREIS does not attempt to independently verify the currency, completeness, accuracy or authenticity of data contained herein.
Accordingly, the data is provided on an 'as is, as available' basis. Last Updated: 04-28-2024