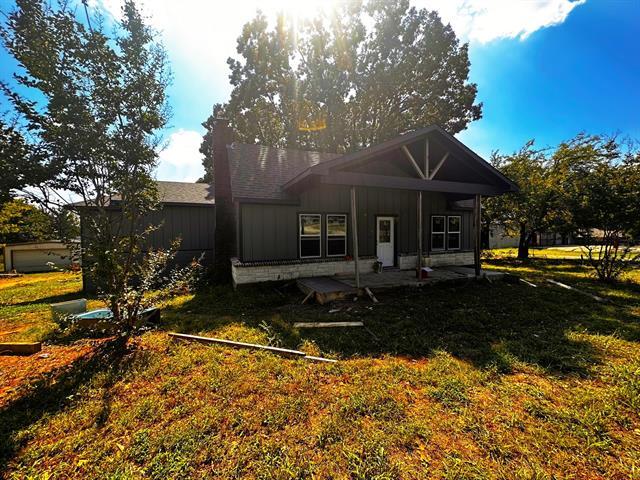1534 E Texas Street Includes:
Remarks: The original home was tore down to the studs. Then all new was added to it to bring the sq ft up to aprox 1700-1750 sq ft. The home is mostly new construction materials. Welcome to your dream home! This spacious 3-bedroom, 2-bath residence boasts a modern open concept design, perfect for comfortable living and entertaining. The primary bedroom features a generous walk-in closet, providing ample storage space for your wardrobe. The primary bath has a huge tiled shower and large vanity. With a separate laundry room, chores are a breeze. Step outside onto the expansive deck, where you can unwind and enjoy the tranquility of your 1-acre property, complete with scenic views. This home offers the perfect blend of functionality and serenity, making it an ideal oasis for you and your family. Aprox completion date end of April. An additional adjoining 4 acres availble. |
| Bedrooms | 3 | |
| Baths | 2 | |
| Year Built | 1915 | |
| Lot Size | 1 to < 3 Acres | |
| Property Type | Denison Single Family | |
| Listing Status | Active | |
| Listed By | Marilyn Williams, C-21 DEAN GILBERT, REALTORS | |
| Listing Price | $335,900 | |
| Schools: | ||
| Middle School | Henry Scott | |
| High School | Denison | |
| District | Denison | |
| Intermediate School | Mcdaniel | |
| Bedrooms | 3 | |
| Baths | 2 | |
| Year Built | 1915 | |
| Lot Size | 1 to < 3 Acres | |
| Property Type | Denison Single Family | |
| Listing Status | Active | |
| Listed By | Marilyn Williams, C-21 DEAN GILBERT, REALTORS | |
| Listing Price | $335,900 | |
| Schools: | ||
| Middle School | Henry Scott | |
| High School | Denison | |
| District | Denison | |
| Intermediate School | Mcdaniel | |
1534 E Texas Street Includes:
Remarks: The original home was tore down to the studs. Then all new was added to it to bring the sq ft up to aprox 1700-1750 sq ft. The home is mostly new construction materials. Welcome to your dream home! This spacious 3-bedroom, 2-bath residence boasts a modern open concept design, perfect for comfortable living and entertaining. The primary bedroom features a generous walk-in closet, providing ample storage space for your wardrobe. The primary bath has a huge tiled shower and large vanity. With a separate laundry room, chores are a breeze. Step outside onto the expansive deck, where you can unwind and enjoy the tranquility of your 1-acre property, complete with scenic views. This home offers the perfect blend of functionality and serenity, making it an ideal oasis for you and your family. Aprox completion date end of April. An additional adjoining 4 acres availble. |
| Additional Photos: | |||
 |
 |
 |
 |
 |
 |
 |
 |
NTREIS does not attempt to independently verify the currency, completeness, accuracy or authenticity of data contained herein.
Accordingly, the data is provided on an 'as is, as available' basis. Last Updated: 04-28-2024