7924 Park Ridge Drive Includes:
Remarks: This 4-bedroom, 2.5-bathroom plus large bonus rm. adorned with mature trees both in the front and backyard. Vaulted ceiling and an open floor plan that seamlessly connects the living spaces. The kitchen overlooks the living room complete with a fireplace. This space flows into a breakfast nook and a formal dining room, providing options for every dining occasion. The primary bedroom it’s located on the first floor, and offers a private retreat with its own 5-piece bathroom and a walk-in closet. Upstairs, you'll find three additional bedrooms along with a full bath. And that's not all – a large bonus room awaits. Outside, the patio beckons you to relax in the fenced backyard. This home offers a blend of comfort, convenience and nature trails. HVAC approx.7-8 yrs Water Heater 4 yrs new. Gas stove, refrigerator, micro-wave 2 yrs. new. Driveway repaved in 2021, fencing replaced 2022. Walk in in attic with a temp. controlled storage area. New outside lighting, with security system. Directions: Head south on us 377 south, turn right onto basswood boulevard, turn right onto park vista boulevard, turn left onto glen canyon road, turn left onto park ridge drive; the house will be on the left. |
| Bedrooms | 4 | |
| Baths | 3 | |
| Year Built | 2000 | |
| Lot Size | Less Than .5 Acre | |
| Garage | 2 Car Garage | |
| Property Type | Fort Worth Single Family | |
| Listing Status | Active Under Contract | |
| Listed By | Steven Gary, Orchard Brokerage, LLC | |
| Listing Price | $398,000 | |
| Schools: | ||
| Elem School | Park Glen | |
| Middle School | Hillwood | |
| High School | Central | |
| District | Keller | |
| Bedrooms | 4 | |
| Baths | 3 | |
| Year Built | 2000 | |
| Lot Size | Less Than .5 Acre | |
| Garage | 2 Car Garage | |
| Property Type | Fort Worth Single Family | |
| Listing Status | Active Under Contract | |
| Listed By | Steven Gary, Orchard Brokerage, LLC | |
| Listing Price | $398,000 | |
| Schools: | ||
| Elem School | Park Glen | |
| Middle School | Hillwood | |
| High School | Central | |
| District | Keller | |
7924 Park Ridge Drive Includes:
Remarks: This 4-bedroom, 2.5-bathroom plus large bonus rm. adorned with mature trees both in the front and backyard. Vaulted ceiling and an open floor plan that seamlessly connects the living spaces. The kitchen overlooks the living room complete with a fireplace. This space flows into a breakfast nook and a formal dining room, providing options for every dining occasion. The primary bedroom it’s located on the first floor, and offers a private retreat with its own 5-piece bathroom and a walk-in closet. Upstairs, you'll find three additional bedrooms along with a full bath. And that's not all – a large bonus room awaits. Outside, the patio beckons you to relax in the fenced backyard. This home offers a blend of comfort, convenience and nature trails. HVAC approx.7-8 yrs Water Heater 4 yrs new. Gas stove, refrigerator, micro-wave 2 yrs. new. Driveway repaved in 2021, fencing replaced 2022. Walk in in attic with a temp. controlled storage area. New outside lighting, with security system. Directions: Head south on us 377 south, turn right onto basswood boulevard, turn right onto park vista boulevard, turn left onto glen canyon road, turn left onto park ridge drive; the house will be on the left. |
| Additional Photos: | |||
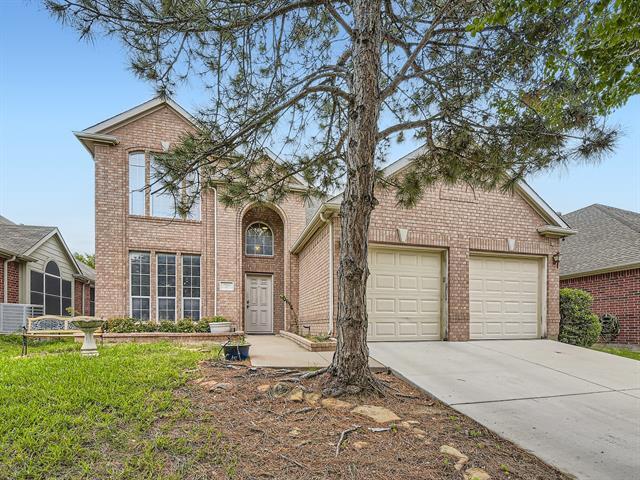 |
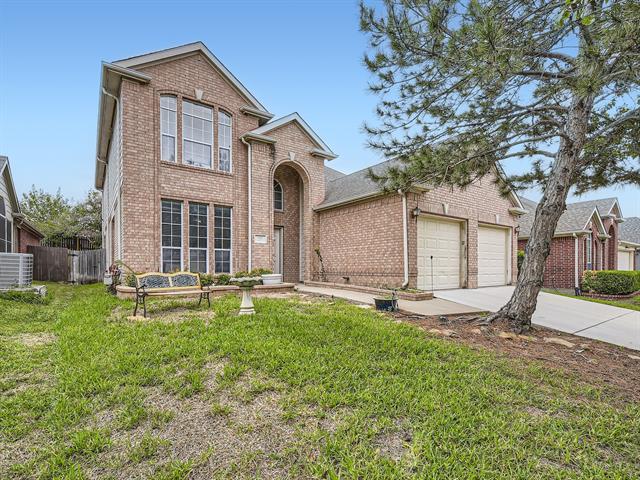 |
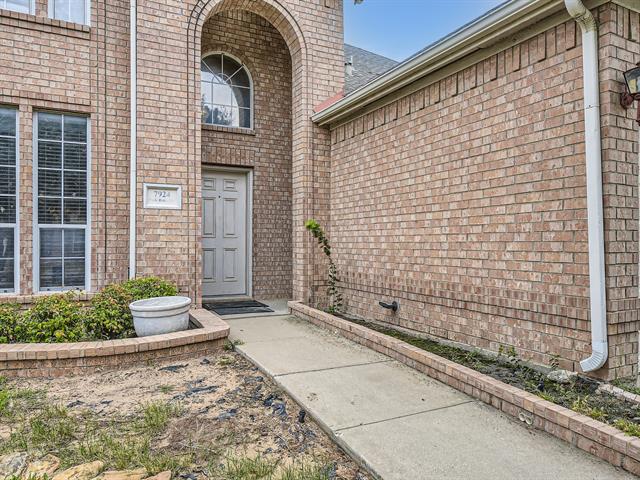 |
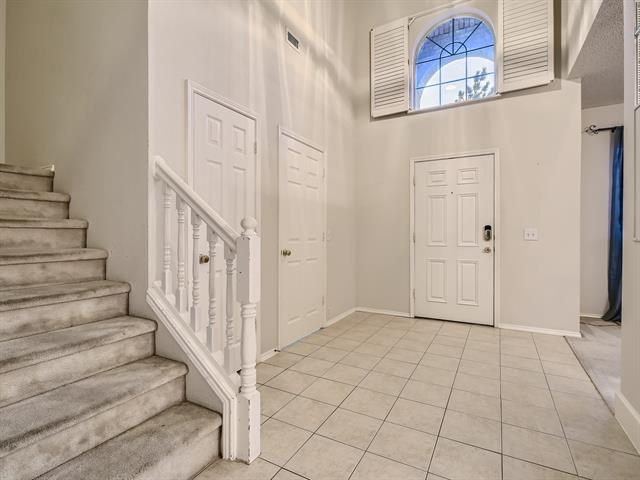 |
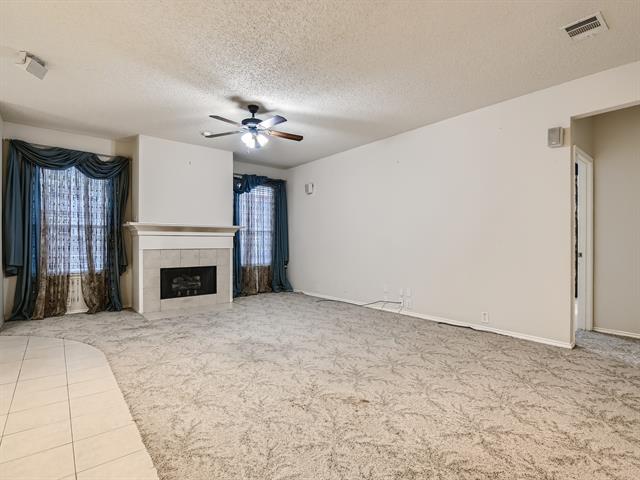 |
 |
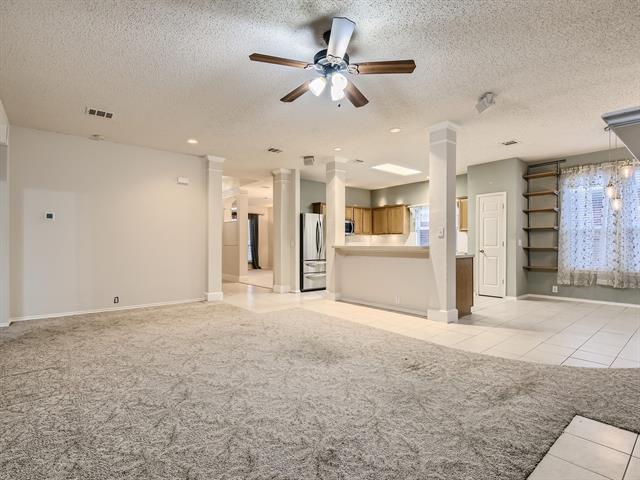 |
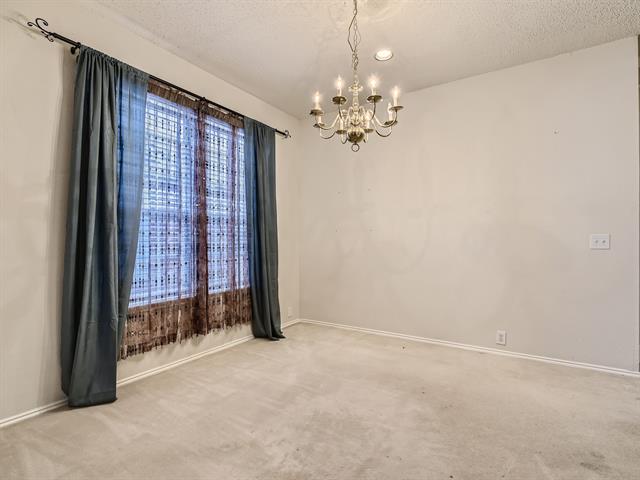 |
NTREIS does not attempt to independently verify the currency, completeness, accuracy or authenticity of data contained herein.
Accordingly, the data is provided on an 'as is, as available' basis. Last Updated: 04-27-2024